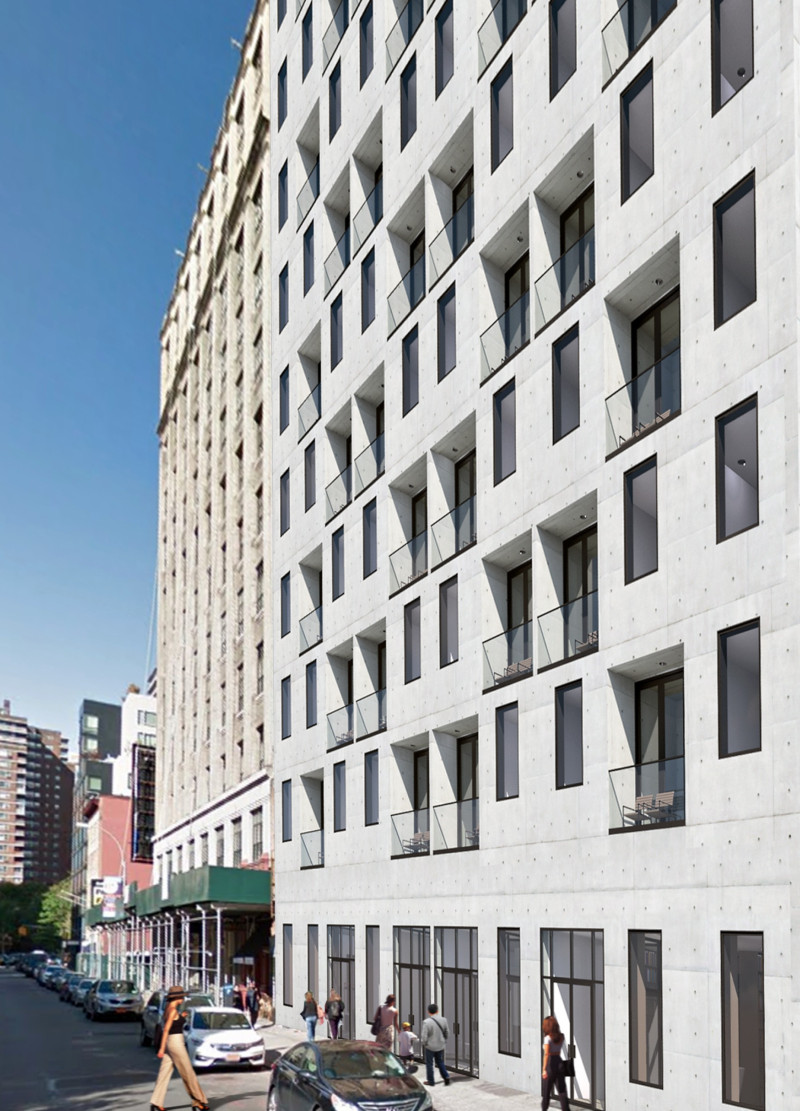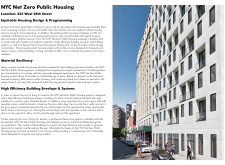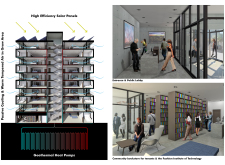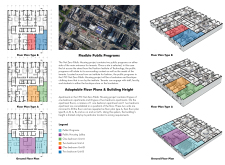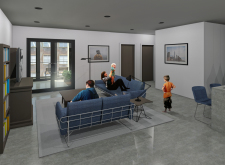5 key facts about this project
### Project Overview
The Net Zero Public Housing project located at 225 West 28th Street in New York City aims to provide affordable housing within a dynamic urban context, closely linked to the Fashion Institute of Technology. The initiative addresses the increasing need for affordable housing amidst rising real estate costs, emphasizing sustainability and adaptability in design. The concept incorporates modern building technologies, enabling a comfortable and energy-efficient living environment for future residents.
### Material Resiliency and Efficiencies
The project strategically employs **concrete** for its structural and aesthetic qualities, recognized for durability and low maintenance, thereby aligning with historical design practices in public housing while updating them for modern requirements. Additionally, the building utilizes a **high-efficiency building envelope** and integrates systems such as geothermal heat pumps and solar panels, aiming to achieve net zero energy consumption. Key materials, including rigid insulation, enhance thermal performance, while operable curtain walls facilitate natural ventilation and daylight access, empowering residents to modulate comfort within their living spaces.
### Community Engagement and Flexible Residential Layouts
Public spaces within the development are designed to foster community interaction, featuring a **community bookstore** linked to the Fashion Institute of Technology and a **boutique clothing store** that encourages local engagement. Residential layouts are adaptable, offering one-bedroom and two-bedroom units configured to accommodate varied family structures. These designs prioritize social interaction while maintaining necessary privacy, contributing to a cohesive community atmosphere. Additionally, passive cooling techniques, such as strategically placed balconies, enhance environmental adaptability, improving overall resident comfort and reducing energy usage.


