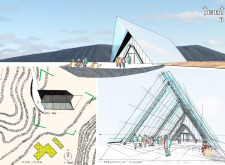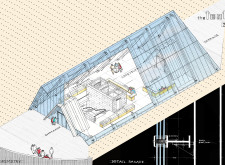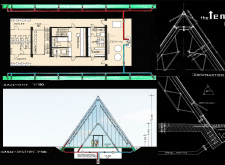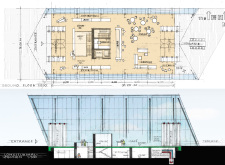5 key facts about this project
The design presents a clear setting that encourages interaction, productivity, and community involvement. It integrates different spaces such as exhibition areas, offices, and social zones, all while focusing on accessibility and sustainable practices. The overall design concept highlights functionality and aims to create an environment that supports both individual work and group activities.
Site Organization
The site plan displays a well-organized distribution of various zones. The entrance functions as a main access point, efficiently guiding visitors to the exhibition space where engaging displays invite interaction. Surrounding the exhibition area, dedicated office zones and a cafe promote a blend of work and social life. The design includes elevators and lounges that improve accessibility throughout the building.
Spatial Connectivity
Isometric views enhance understanding of the design’s interconnectedness. Key elements such as the entrance, exhibition area, and lounge create a flow that encourages movement and social interaction. This connectivity allows for easy navigation between different spaces, promoting collaboration among users and enhancing the experience within the building.
Sustainability and Comfort
A commitment to sustainability is apparent with the inclusion of a geothermal water heating system. This feature demonstrates an intention for energy efficiency that responds to the operational needs of the building. Heating and ventilation systems ensure a comfortable indoor environment, contributing to the overall usability of the space.
Design Details
Attention to detail enhances the building’s character. The facade presents an engaging appearance that balances aesthetics and functionality. Terraces promote outdoor interaction, connecting indoor spaces with the surrounding environment. Amenities such as well-equipped toilet facilities and showers in the basement ensure that the needs of all visitors are thoroughly addressed.
The exhibition box stands out as a focal point, encouraging exploration and creativity. It provides a platform for engaging with art and exhibits, making a meaningful contribution to the overall design.





















































