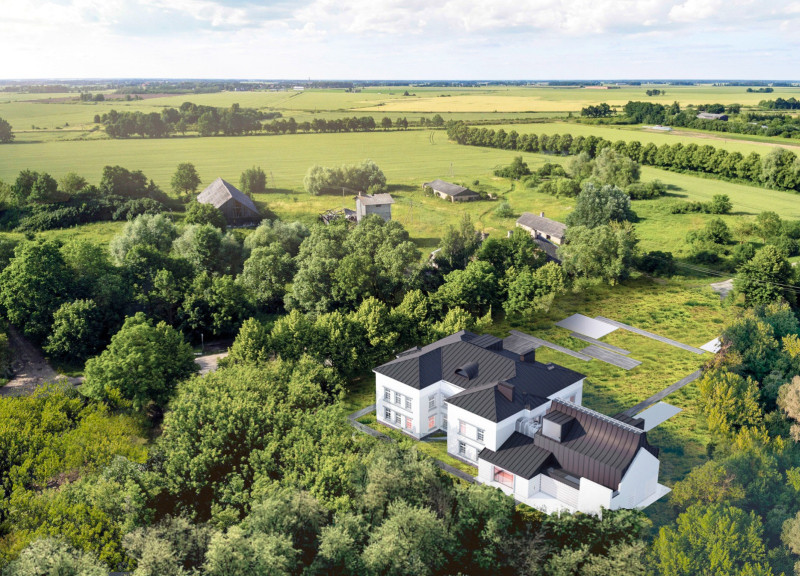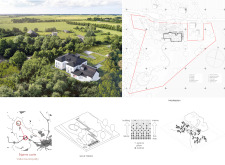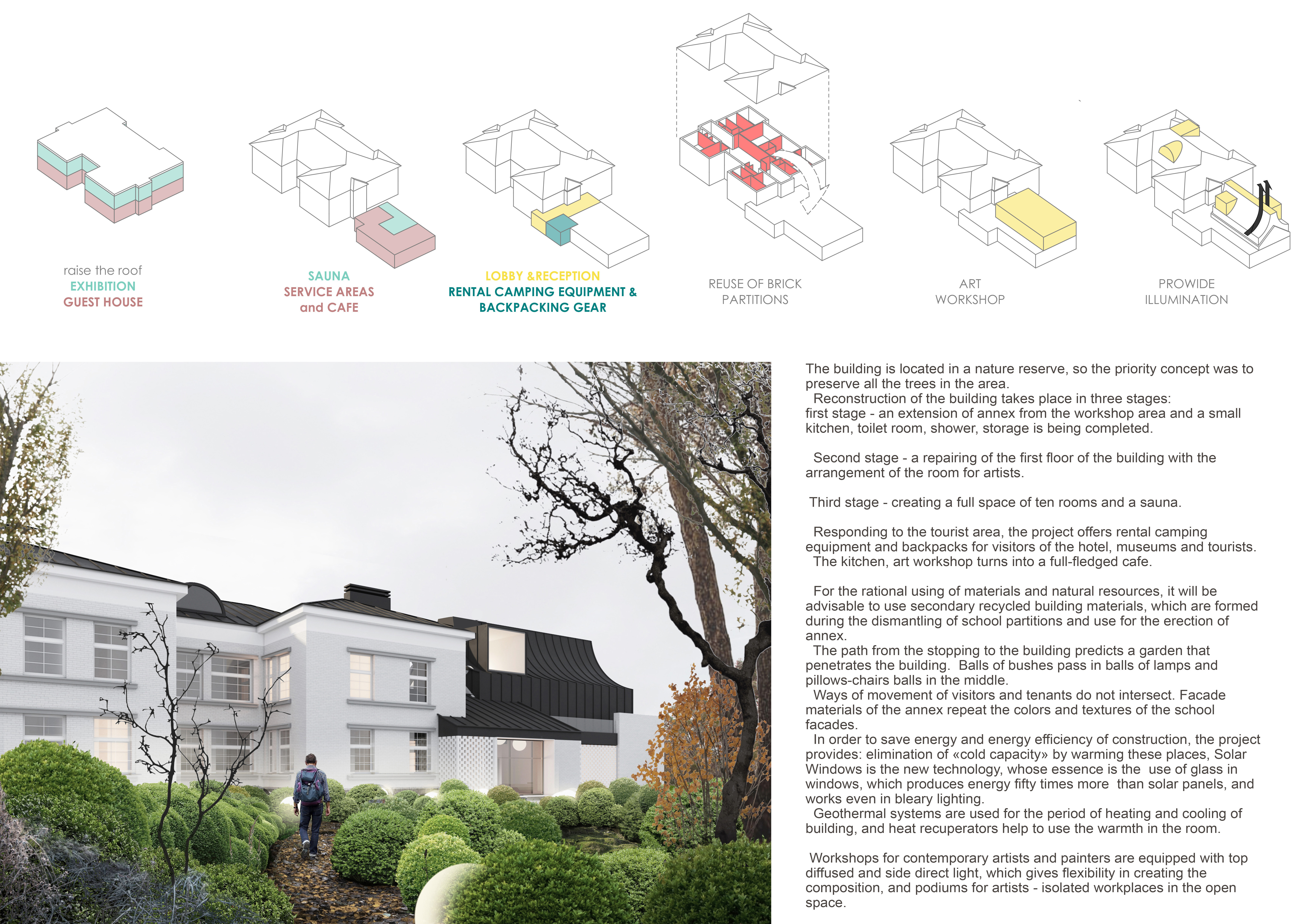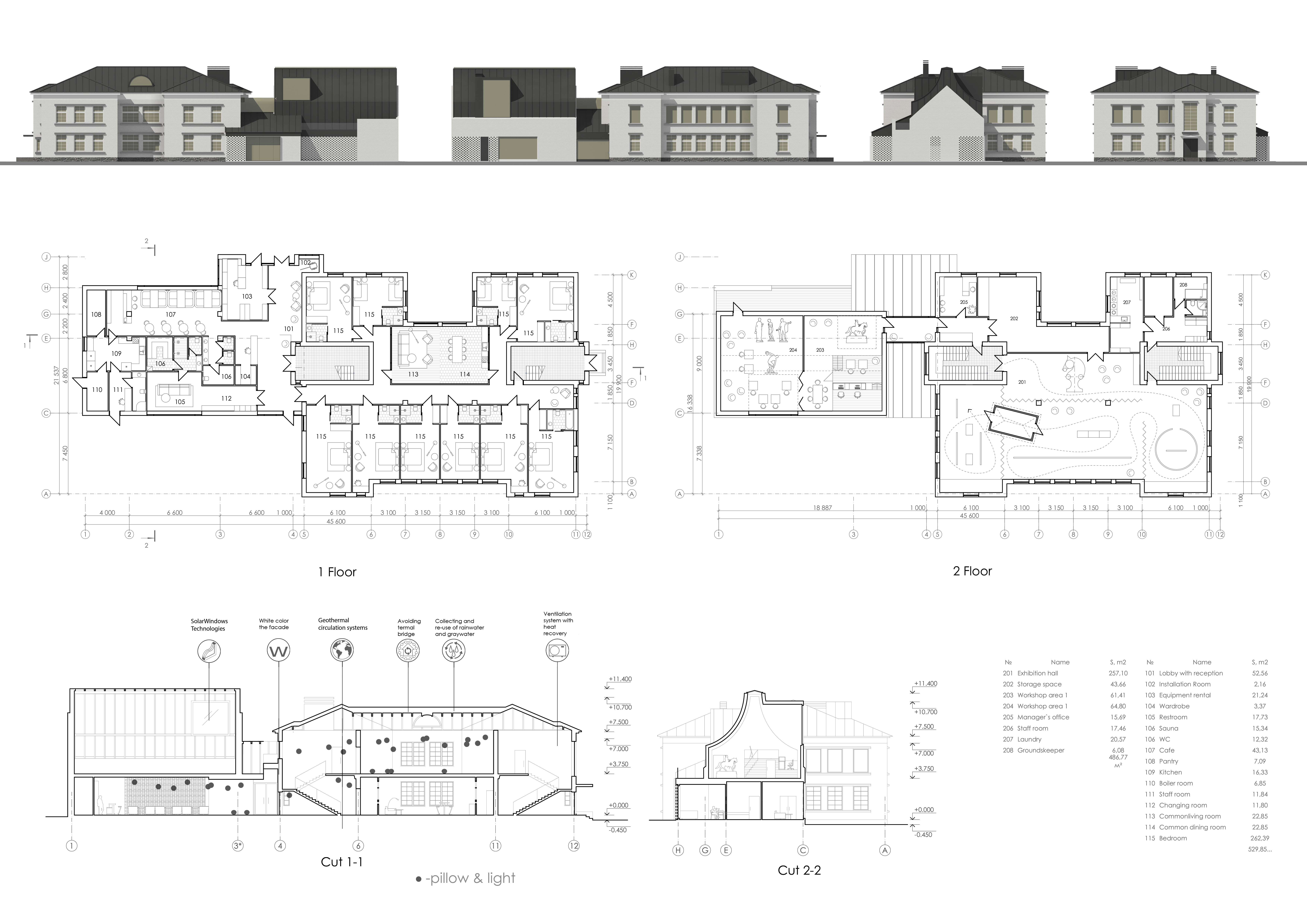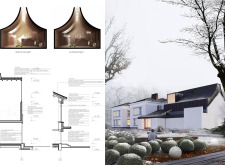5 key facts about this project
The design surrounding Ērģeme Castle is located in Valk L Municipality, positioned within a nature reserve. It focuses on environmental sustainability while promoting community involvement. The concept aims to blend built elements with the natural surroundings, creating spaces that encourage interaction and foster a sense of connection with nature.
Masterplan
Key features in the masterplan enhance accessibility for visitors. These include a bus stop, a garden, and designated parking. A rubbish area, exhibition dock, and bathing tub are also included. Such thoughtful arrangements promote movement throughout the site, facilitating access to each area and encouraging a relationship with the outdoor environment.
Interior Organization
The organization of interior spaces supports various functions. There is a main entrance, an area for equipment rental, and separate entrances for staff. A foyer exit, loading dock, and boiler room are also part of the design. This arrangement promotes efficiency, helping to manage the flow of both visitors and staff to ensure a positive experience.
Phased Development
The project follows a phased development approach, allowing gradual implementation. The first phase focuses on extending the annex to include a workshop area, kitchen, toilet, shower, and storage. The second phase involves renovations on the first floor to establish artist rooms, while the final phase aims to create a full area with ten rooms and a sauna. This method allows flexibility and minimizes potential disruption during construction.
Sustainable Features
Energy efficiency is a significant consideration in the design. Insulation is used to reduce energy loss, which is important in maintaining comfortable indoor conditions. Solar windows will generate more energy than traditional panels. Geothermal systems provide both heating and cooling, while heat recuperators work to enhance energy conservation.
In addition, rooms designed for contemporary artists include adjustable lighting to accommodate creative work. Both direct and diffused lighting options are utilized, ensuring that the different artistic activities can be supported effectively.
Paths throughout the garden connect to the main building, reinforcing the relationship between architecture and nature. Seating areas are included to encourage visitors to engage with their surroundings, making the experience more enjoyable.


