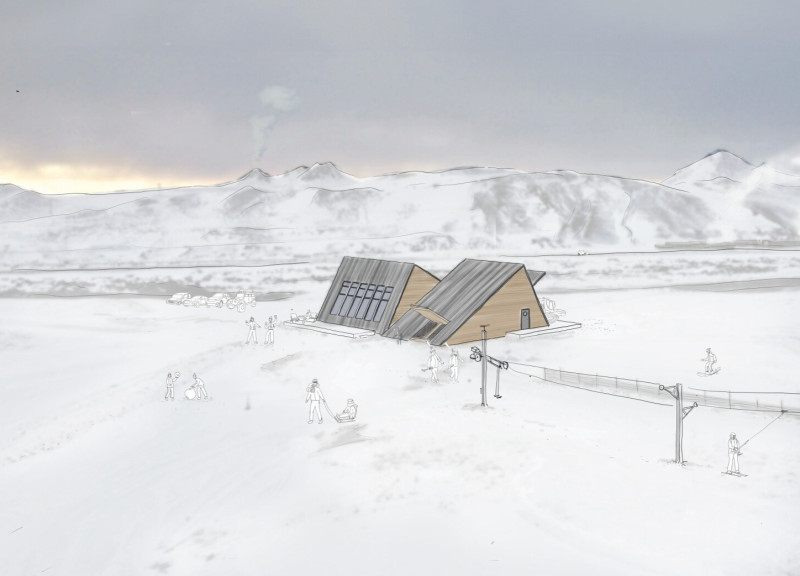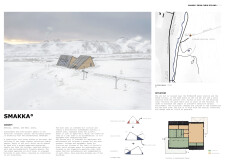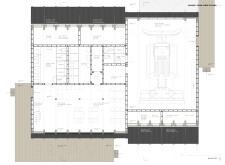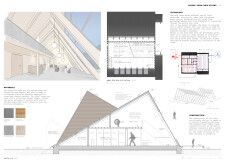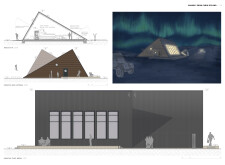5 key facts about this project
**Project Overview**
The Smakka° Snow Cabin is located near the Krafla geothermal area in Iceland, designed as a ski hut that integrates with the surrounding environment. The intention is to contribute to both the aesthetic and functional needs of visitors while respecting the delicate landscape. The architectural design is grounded in traditional Icelandic styles, particularly the classic roof house, achieving a balance between heritage and contemporary requirements.
**Spatial Organization and Functionality**
The cabin features a dual-level layout that caters to diverse user needs. The lower level includes essential amenities such as a self-service refreshment station and locker rooms, specifically catering to the ski community. The upper level offers accommodation and a versatile multipurpose space, enhanced by panoramic views that allow for an adaptable usage. The design emphasizes efficient flow between spaces while carefully preserving privacy.
**Material Selection and Sustainability**
Materials selected for the Smakka° cabin reflect a commitment to sustainability and environmental integration. Corrugated aluminum sheeting is utilized for roofing, providing durability and weather resistance. The façade is clad in horizontal wooden panels, enhancing visual warmth and connection to the natural surroundings, while interior surfaces utilize natural wood to maintain a straightforward aesthetic. The foundation employs concrete for structural stability with minimal maintenance needs. Additionally, the project harnesses geothermal energy for heating and hot water, coupled with a natural ventilation system to reduce energy consumption, further underscoring its sustainability initiatives.


