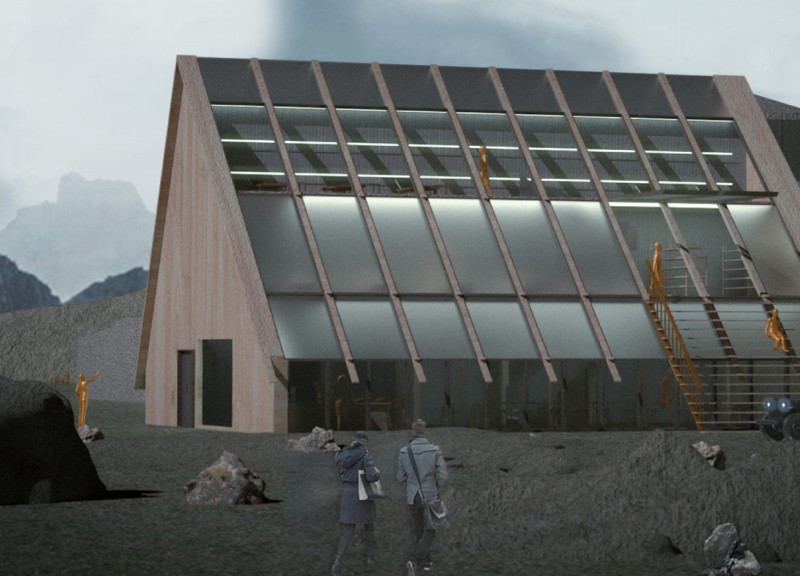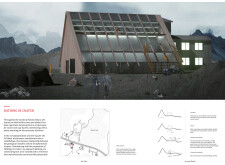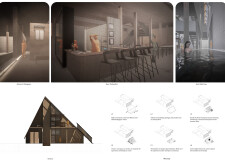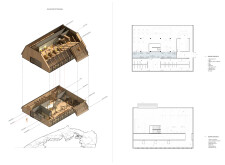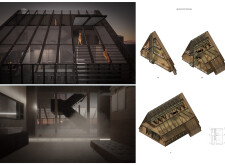5 key facts about this project
### Project Overview
"Bathing in Crater" is a conceptual design for a beer spa located in the northern zone of a landscape defined by geological formations and Lake Myvatn. Positioned to harmonize with its natural environment, the design aims to create a venue that integrates relaxation with the cultural experience of beer enjoyment. The architecture draws from primal notions of shelter, reinterpreted through contemporary design methodologies.
### Material Inspiration and Structural Strategy
The building's architectural form reflects local building typologies, featuring a steeply pitched roof associated with Nordic structures, evoking the nearby mountains. Key materials selected for construction include wood, employed for structural framing and finishes; glass, utilized to enhance daylighting and connect indoor spaces to the exterior; and concrete, serving to provide stability and cater to essential functional areas. This material selection establishes visual and tactile bonds with the surrounding environment while adhering to ecological principles.
### Functional Layout and User Experience
The design encompasses several distinct functional areas: the Main Bathing Area, where water features facilitate relaxation; a Beer Tasting Bar, featuring expansive glass panels for views; Shower and Changing Facilities, prioritizing user convenience; a Souvenir Shop that reflects local culture; and Relaxation Lounges, which balance comfort with natural aesthetics. The spatial organization promotes fluid movement through the building, guiding visitors from bathing to tasting experiences, ultimately enhancing their relaxation. Detailed sections illustrate vertical circulation, natural light integration, and open layouts that foster communal interaction and private contemplation.


