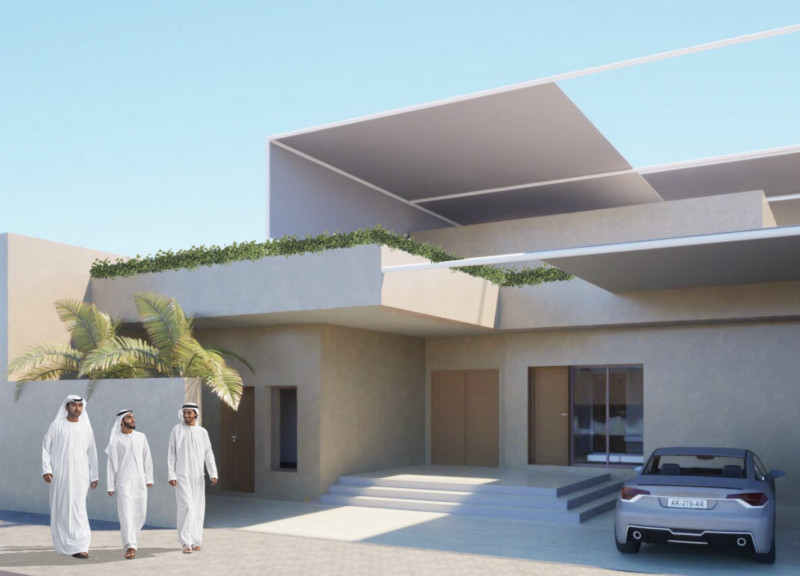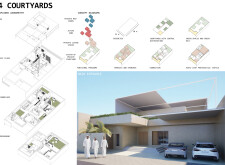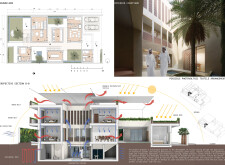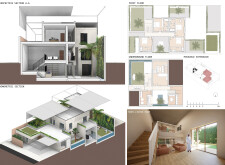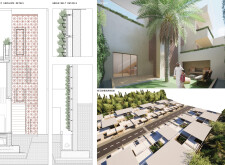5 key facts about this project
### Overview
Located in a region influenced by traditional Middle Eastern architecture, the project emphasizes the creation of a sustainable living environment through modern practices. The design aims to foster community living while drawing connections to cultural significance, focusing on the integration of indoor and outdoor spaces and passive design strategies to enhance resident comfort.
### Spatial Organization
The residential layout features private courtyards that serve as central hubs for social interaction and environmental comfort. The organization of spaces is systematic, categorizing areas into defined zones: private bedrooms for relaxation, communal active zones for gatherings, and private living spaces for intimate meetings. This thoughtful arrangement enhances accessibility and flow, facilitating a cohesive living experience.
### Material Selection and Sustainability
Attention to materiality plays a critical role in the project’s sustainability efforts. Key materials include insulated concrete forms (ICF) for thermal performance, photovoltaic textiles in the roofing system for energy generation and shading, and geothermal pumps for efficient heating and cooling. Additionally, hydroponic green walls contribute to aesthetic appeal and environmental benefits, promoting better indoor air quality and temperature regulation. These selections align with local design traditions while optimizing energy efficiency and ecological impact.
The integration of movable photovoltaic textiles allows residents to dynamically adjust shading in response to sunlight, promoting comfort while minimizing glare and heat. The overall design incorporates biophilic principles, fostering a connection with nature through green spaces that enhance well-being and establish a nurturing atmosphere.


