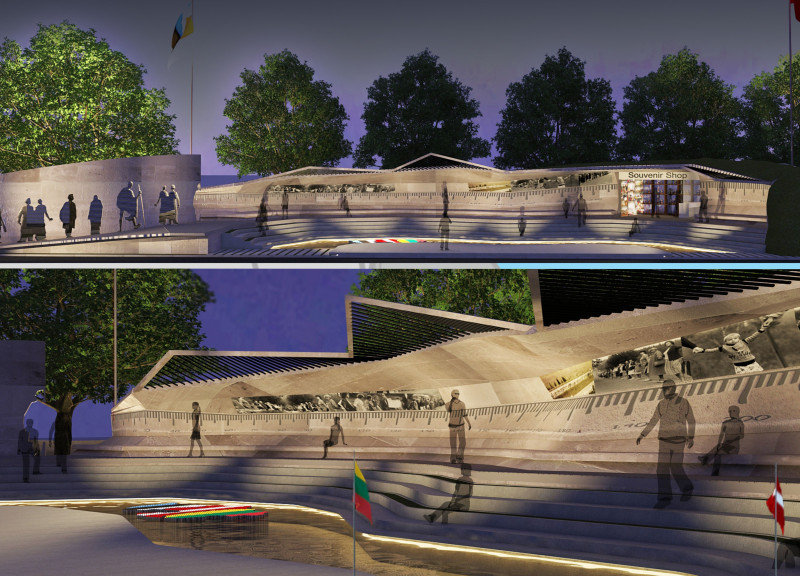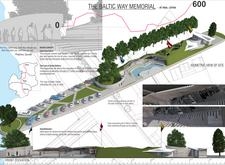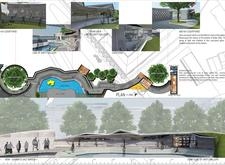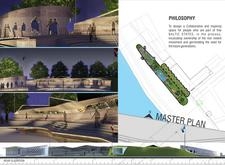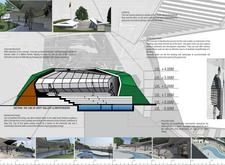5 key facts about this project
## Overview
The Baltic Way Memorial, situated in Riga, Latvia, commemorates a significant historical event in which approximately two million individuals formed a human chain spanning 600 kilometers to advocate for the independence of the Baltic States: Estonia, Latvia, and Lithuania. This site serves not only as a memorial but also as an interactive platform for education and reflection on the principles of peaceful protest and non-violent resistance.
## Spatial Strategy and Organization
The design features a linear gallery known as the "Line of Unity Gallery," which symbolizes the collective journey toward freedom. This gallery connects the capitals of the Baltic States—Tallinn, Riga, and Vilnius—thus reinforcing the shared historical narrative. The memorial is organized longitudinally, incorporating distinct areas that highlight milestones along the 600 km route, specifically the **0 Km Courtyard** and the **600 Km Courtyard**. The 0 Km Courtyard serves as the entry point, engaging visitors with historical narratives, while the 600 Km Courtyard represents victory and resilience, offering a space for contemplation.
Additionally, an **Amphitheater** provides a versatile venue for performances and community gatherings, further enhancing public engagement and creative expression within the memorial.
## Materiality and Sustainability
The architectural design integrates materials that reflect the memorial's ethos and commitment to sustainability. **Concrete** serves as the primary structural material, symbolizing strength and durability. It is utilized to create dynamic forms that endure environmental challenges. **Glass** elements are incorporated within the gallery to foster transparency and inclusivity, allowing for a shared experience among visitors.
Sustainable features include **Green Roof Systems**, which utilize living vegetation to improve air quality and aesthetic appeal, and a central **Water Feature** that reflects the natural landscape and connects to the Baltic Sea’s geographical and cultural significance. The use of **Geothermal Energy** systems throughout the site further underscores a dedication to environmental mindfulness, providing efficient temperature regulation. Additionally, **LED lighting** projects the flags of the Baltic States onto the water's surface at night, offering a visual representation of unity and national identity.


