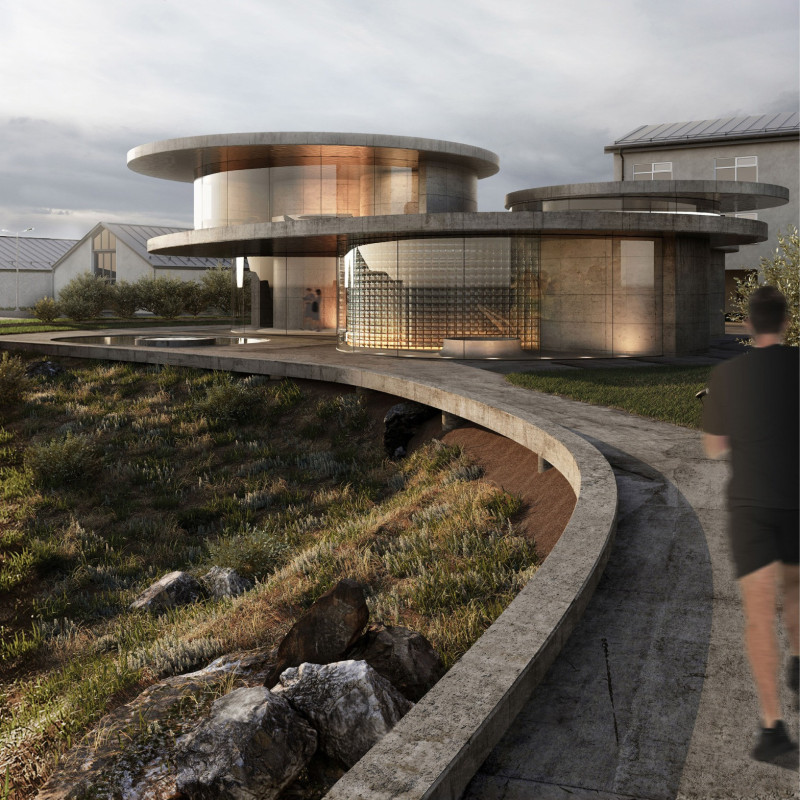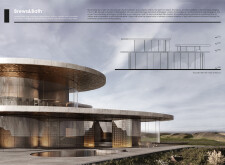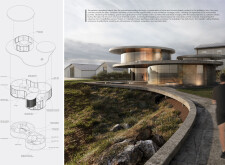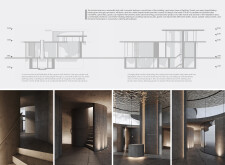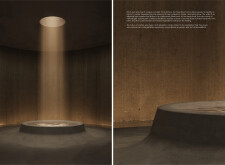5 key facts about this project
## Overview and Context
Brews & Bath is located near the Skútustaðir craters in Iceland, designed to create a multi-functional gathering place for both locals and tourists. The project encompasses a brewery, spa, and relaxation spaces, reflecting the rich cultural and natural heritage of the region. The intent is to foster an immersive experience that integrates the surrounding landscape with contemporary leisure activities.
## Spatial Organization
The design strategically divides the building into distinct yet interconnected zones, facilitating easy movement between various functional areas. The layout includes a brewery section for tours and tastings, a spa area with both private suites and communal bathing facilities, and a retail café that offers refreshments alongside local cultural products. This organization promotes exploration and interaction, enhancing the overall visitor experience.
## Material Selection
Materiality plays a crucial role in the architectural coherence of Brews & Bath. The primary structural element is concrete, which provides durability and a monolithic appearance. Extensive use of glass in facades ensures transparency and connection to the surrounding landscape, while metal accents add warmth to the interior. Natural stone features in flooring lend a sense of grounding, and wood elements offer contrasting textures. The careful selection of these materials not only serves aesthetic purposes but also contributes to a serene and functional environment.
## Architectural Features
The exterior design employs rounded forms that reflect the nearby craters, blending the structure with its natural context. Interior spaces emphasize minimalism, featuring smooth lines and soft lighting that invite engagement with the landscape through large windows. Notable elements include crater-shaped baths, panoramic views from common areas, and a sculptural spiral staircase connecting different levels. A central light shaft enriches the bathing experience by directing natural light throughout the spaces, further enhancing the atmosphere of comfort and connectivity.


