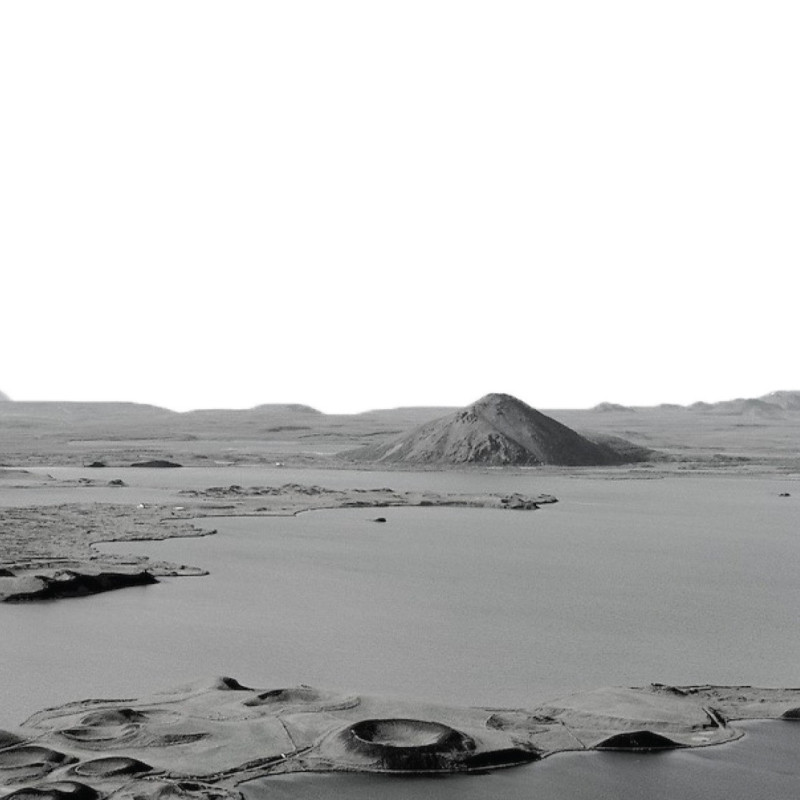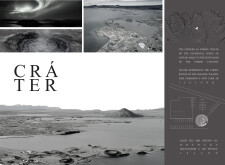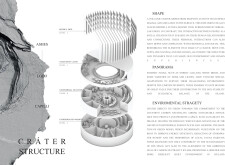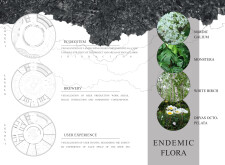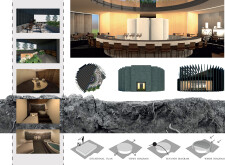5 key facts about this project
### Overview
Located in the unique geological setting of Myvatn, Iceland, the design of "Cráter" investigates the interplay between natural ecosystems and human habitation. The project references volcanic craters to symbolize social dynamics and human interactions, translating these themes into an architectural form that encourages communal engagement. Emphasizing a commitment to sustainable design, "Cráter" seeks to create spaces that reflect both local culture and the surrounding environment.
### Materiality and Sustainability
The material selections for "Cráter" are intentionally designed to harmonize with the local geology and promote sustainability. Concrete is utilized for its structural capabilities while mimicking the textures of Iceland's volcanic landscape. Wood is strategically incorporated in the interiors to create a warm atmosphere, enhancing users' sensory experiences. Glass façade elements are included to maximize natural light and visually connect occupants with the stunning exterior environment. Local vegetation, including native species such as Nordic gallium and white birch, is integrated to support biodiversity and aesthetic appeal. Green roof systems further augment energy efficiency and foster ecological health, contributing to the project's overall sustainability goals.
### Spatial Organization
The tiered structure of "Cráter" is organized into distinct levels, each serving varied functions that enhance user experience. The first level features a double-skin façade that acts as an environmental buffer, promoting natural ventilation while maintaining thermal comfort. A dedicated vegetation layer not only enhances aesthetics but also aids in stormwater management. The ground floor leverages geothermal technology for radiant heating, substantially reducing energy reliance on fossil fuels. Meanwhile, the underground level connects to the earth’s geothermal systems, providing a direct link to local natural resources. The thoughtful layout, including diverse communal spaces such as breweries and relaxation areas, fosters social interaction and enhances the user experience within a cohesive environment.


