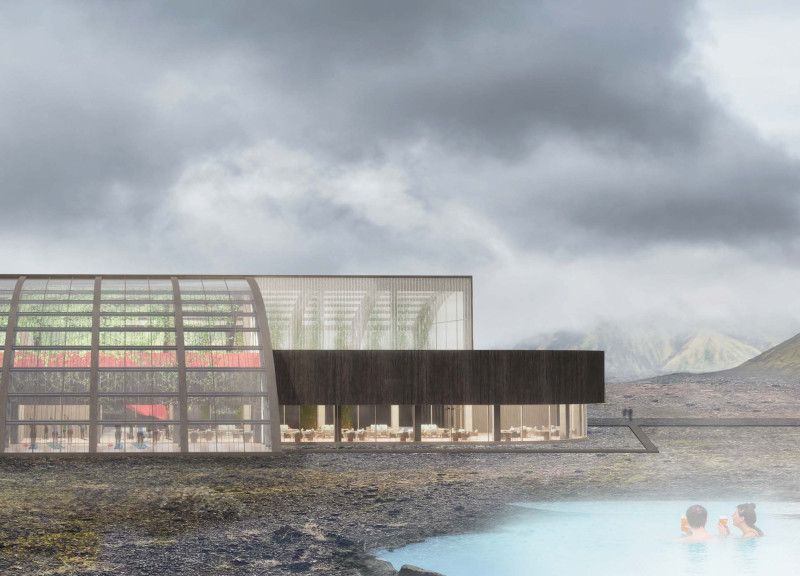5 key facts about this project
The OASIS architectural project is an innovative multifunctional hub situated near Lake Mývatn, Iceland. This design integrates agricultural, recreational, and therapeutic elements into a cohesive structure that emphasizes sustainability and environmental stewardship. The OASIS serves as a community resource, providing spaces for local engagement while enhancing the ecological landscape of the geothermal area.
Functional Areas and Spatial Organization
The OASIS comprises three main functional areas: a multipurpose hall, a restaurant, and a vertical farming greenhouse. The multipurpose hall is designed to accommodate events and community activities, allowing for flexible configurations to meet various needs. The restaurant emphasizes farm-to-table dining, connecting visitors to local agricultural practices through its integrated greenhouse. This area offers both culinary experiences and educational programming. The vertical farming section, an essential component of the project, enables year-round cultivation and highlights sustainable farming techniques. This design promotes an interactive relationship between visitors and agriculture, reinforcing the project's environmental ethos.
Sustainability and Materiality
The architectural approach prioritizes sustainability through careful material selection and design strategies. Key materials employed include wood for the structural framework, polycarbonate wall and roof panels for natural lighting, and concrete for stability. Geothermal heating and cooling systems are incorporated to utilize the natural geothermal energy characteristic of the region. The use of fiberglass insulation and waterproofing membranes ensures optimal energy efficiency and interior climate control. These choices reflect a commitment to minimizing the project's carbon footprint while enhancing user comfort.
Design Innovations and Community Engagement
Unique aspects of the OASIS project include its ecological integration and visual transparency. The arched structural form stabilizes temperature fluctuations while allowing natural light to permeate the interior spaces. Extensive glazing creates visual connections to the geothermal landscape, encouraging user engagement with their surroundings. The design approach emphasizes community interaction, with space allocated for workshops and events focused on sustainability and well-being. This promotes a stronger connection between the visitors and the local environment.
For those interested in exploring the details of the OASIS architectural project further, a review of the architectural plans, sections, designs, and ideas will provide deeper insights into its innovative features and functionality. The project's potential impact on community and ecological practices is a testament to thoughtful architectural design.





















































