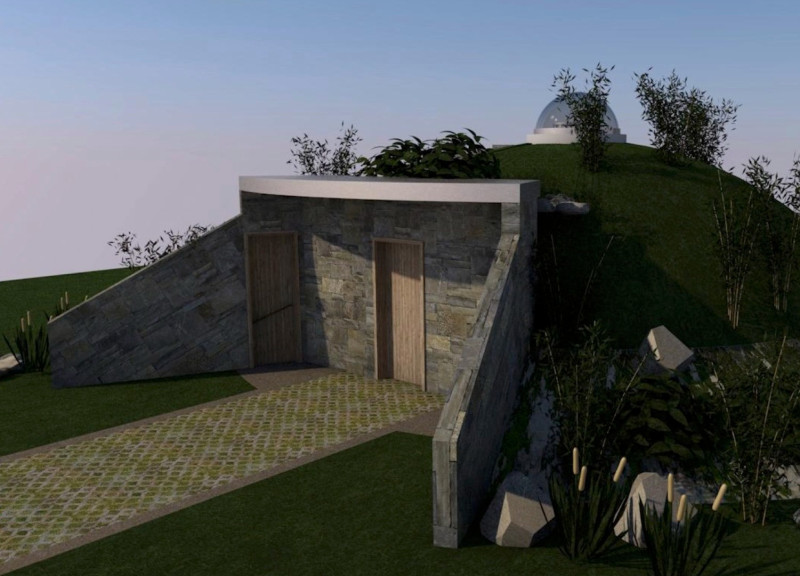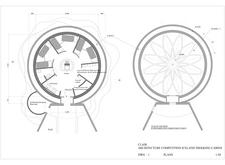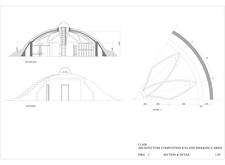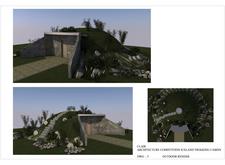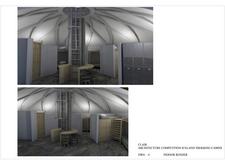5 key facts about this project
### Project Overview
Situated in Iceland, the design proposal for trekking cabins aims to enhance outdoor recreational opportunities while providing adequate shelter for visitors. The approach aligns with Nordic design principles, prioritizing functionality, sustainability, and a robust relationship with the natural environment.
### Spatial Organization
The cabin's interior layout is strategically organized to facilitate both communal and private experiences. A central dining area serves as a communal space for social interaction among occupants, while a kitchenette caters to essential cooking needs, promoting self-sufficiency. Private resting zones offer individual compartments for sleeping, maintaining a balance between privacy and shared areas. Additionally, a technical room is incorporated to house utilities, including a geothermal heat pump and storage facilities. A first aid cabinet is thoughtfully included to ensure safety during remote excursions.
### Materiality and Energy Efficiency
The design utilizes prefabricated ferrocement panels for the structural shell, known for their insulation and weather resistance, which are critical in Iceland's unpredictable climate. Natural stone is employed for pathways and landscaping, fostering a connection with the surrounding environment. Internally, the use of treated wood adds warmth to the livable areas, creating a comfortable atmosphere. Large glass elements are integrated into the design to maximize natural light and enhance occupants' visual connection with the landscape.
A key feature of the project is the geothermal heat pump, which exemplifies an innovative approach to energy efficiency, reducing dependence on fossil fuels. The building's form and orientation are intentionally developed to minimize ecological disruption, preserving indigenous flora while benefiting from the earth's natural thermal properties. The surrounding terrain is designed to soften the building's presence, promoting integration within the culturally rich Icelandic landscape.


