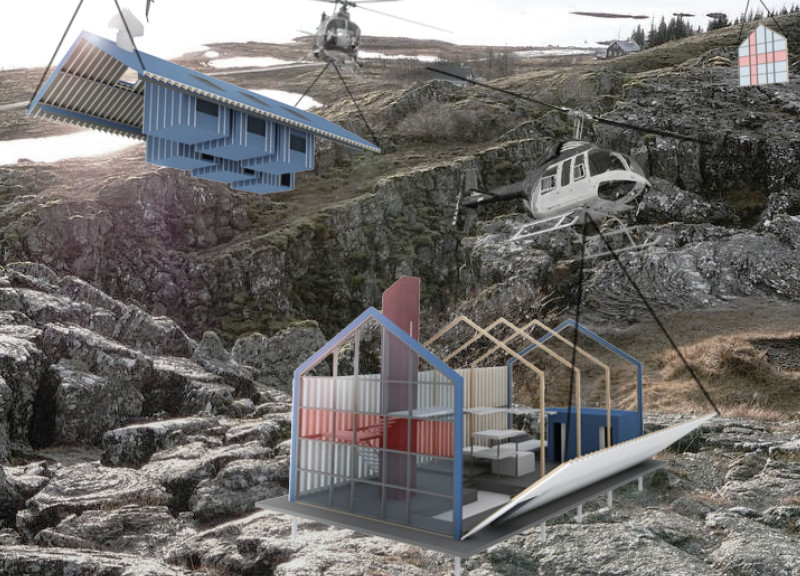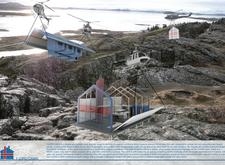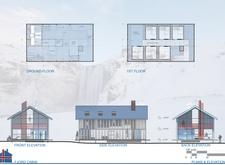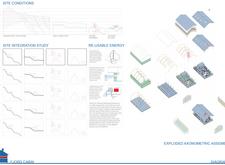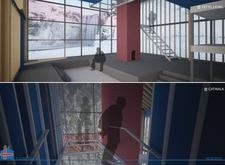5 key facts about this project
### Fjord Cabin Project Overview
The Fjord Cabin is positioned within the rugged landscapes of Iceland, specifically designed to cater to the conditions found along the country’s notable hiking trails. The project emphasizes both durability and flexibility, serving as a functional shelter and a gathering space for outdoor enthusiasts. It integrates thoughtful design strategies that address the region's climatic variations while promoting sustainable practices throughout its construction and operation.
### Spatial Organization and Functional Design
The layout of the cabin features an open floor plan that fosters a strong connection to the surrounding environment. The ground floor includes a welcoming entrance that leads into a main living area, accompanied by a large viewing deck that offers expansive views of the fjords. A communal kitchen and dining area are strategically designed to facilitate social interaction, while restrooms and storage spaces are conveniently situated.
On the first floor, private bunk rooms provide sleeping accommodations, ensuring comfort for groups without compromising personal space. The presence of a warden's room enhances safety and oversight for guests. An elevated floating catwalk links these spaces, minimizing land impact and integrating seamlessly into the landscape. Large glass windows throughout the structure enhance natural lighting, creating a cohesive indoor-outdoor experience.
### Material Selection and Sustainability Initiatives
The material choices for the Fjord Cabin prioritize both functionality and environmental sustainability. The facade utilizes polycarbonate panels, allowing for ample light while providing resistance to harsh weather conditions. Structural elements are composed of local wood species, establishing a connection to the natural environment, while a steel framework enhances durability and structural integrity, limiting the need for extensive foundations. Interior spaces benefit from the inclusion of bricks, which introduce a tactile contrast that enriches communal areas.
Innovative energy solutions are integral to the cabin’s design, featuring wind turbines that capture local wind patterns for renewable energy, geothermal heating systems that utilize Iceland's geothermal resources, and micro-hydropower systems that harness nearby water bodies to generate electricity. These systems collectively minimize the ecological footprint and promote a self-sufficient approach to energy usage in remote settings.
This strategic approach to materiality and sustainability reflects a commitment to modern architectural practices while ensuring a minimal environmental impact.


