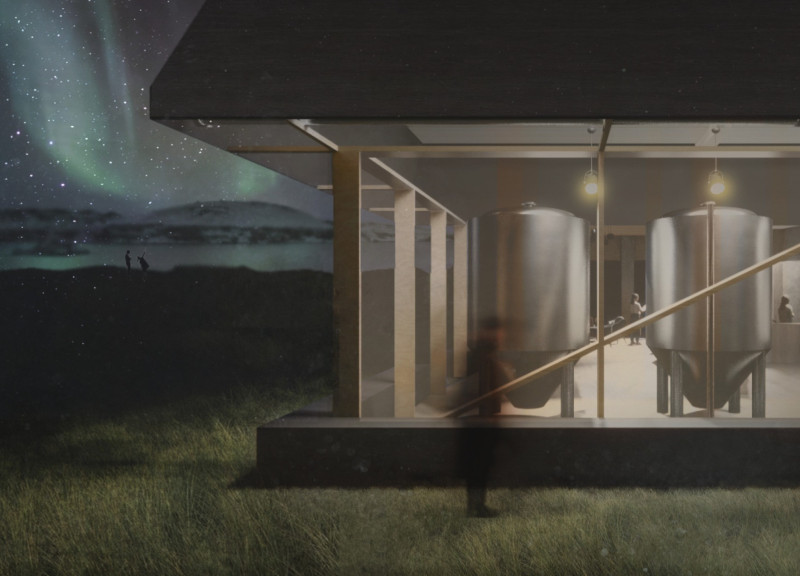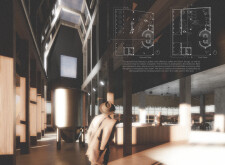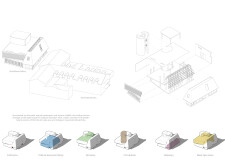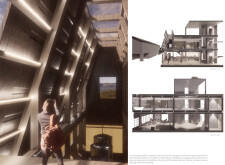5 key facts about this project
**Overview and Context**
Located in the Myvatn Region, the ArcticBrew Gallery functions as both a brewery and a cultural hub. This facility is strategically designed to engage with its natural surroundings, enhancing the visitor experience while celebrating the local landscape. By providing spaces for art exhibitions, public gatherings, and brewing activities, the gallery aims to attract a diverse audience, including tourists and locals, thereby fostering community engagement.
**Spatial Strategy and User Experience**
The layout of the ArcticBrew Gallery emphasizes open, interconnected spaces that promote visitor interaction and movement. The design maximizes natural light and incorporates views of the surrounding environment, creating an inviting atmosphere. Key elements such as the integration of brewing tanks within public areas encourage visitors to engage with both the brewing process and artistic installations, enhancing the overall experience.
**Materiality and Sustainability**
The selection of materials for the ArcticBrew Gallery plays a vital role in establishing a sense of permanence and connection to the environment. Wood is predominantly used for structural components, offering warmth and a natural aesthetic. Concrete serves as a robust material for flooring and walls, providing durability and acoustic benefits suitable for public use. Extensive use of glass allows natural light to penetrate deep within the structure, while large openings create a visual link to the outdoors. Additionally, a commitment to sustainability is evident in the utilization of geothermal heating, ensuring energy efficiency in alignment with the region's natural resources. The introduction of a rooftop garden further enhances ecological awareness and supports local biodiversity.























































