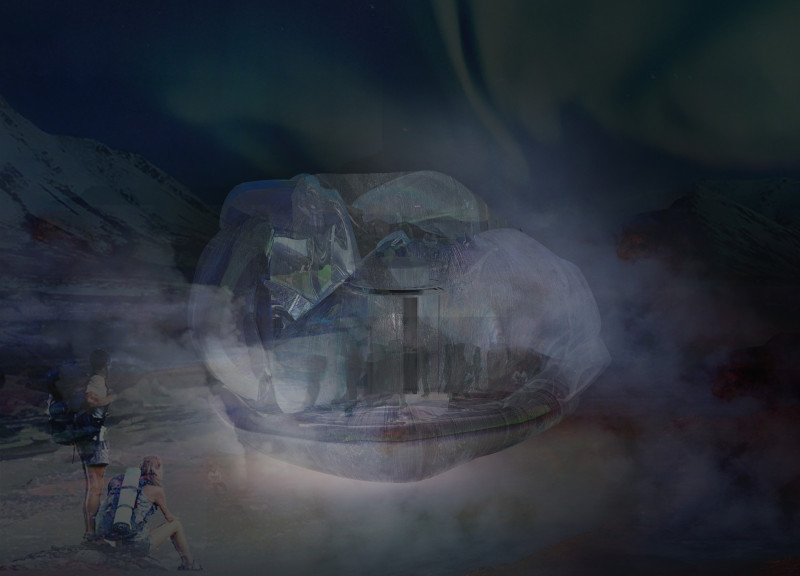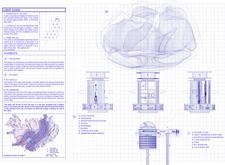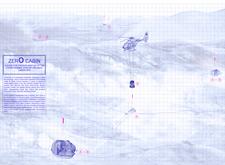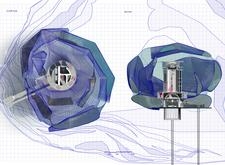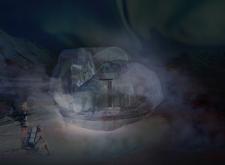5 key facts about this project
## Architectural Design Analysis Report: The Zero Cabin Project
### Overview
The Zero Cabin Project is situated in Iceland's geothermal zones, addressing the unique geological and climatic challenges found in this environment. Intended as a sustainable and versatile living module, the design caters to trekkers' needs while promoting environmental integration. The project emphasizes functionality and mobility, ensuring adaptability to the rugged Icelandic landscape.
### Spatial Strategy and Functionality
Central to the design are three key components: the Battery, Capsule, and Cabin. The Battery serves as an energy accumulator, utilizing local geothermal steam to generate electricity, thereby minimizing reliance on traditional fuel sources. The Capsule, a lightweight and prefabricated shelter, is engineered for transport via helicopter, facilitating rapid deployment in remote settings. Its ergonomically efficient layout provides essential living amenities while ensuring comfort within a compact space. The Cabin functions as the core living area, equipped with utilities such as a bathroom and kitchenette, designed to enhance user experience while maintaining thermal comfort through an insulated membrane.
### Material and Sustainability Considerations
The project employs advanced materials focused on sustainability and performance. Heat-resistant materials are utilized for the Battery and Cabin, ensuring durability in extreme conditions. The outer membrane of the Cabin, constructed from thermal insulating fabrics, aids in temperature regulation and protection against weather extremes. Additionally, reinforced structures are likely employed to support the overall framework, integrating seamlessly with the natural surroundings. Positioned within Iceland's geothermal landscape, the Zero Cabin effectively leverages its environment, promoting sustainable living while respecting local ecological dynamics.


