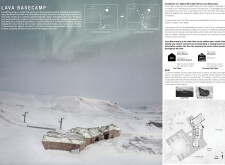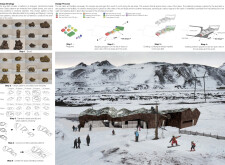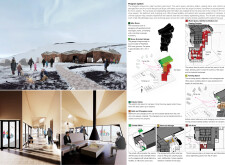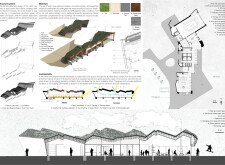5 key facts about this project
### Project Overview
Located in the Krafla lava field of Northern Iceland, Lava Basecamp is designed as a multifunctional facility that accommodates skiing, camping, and sightseeing year-round. This design aims to extend its operational capabilities beyond the conventional winter season, thereby enhancing revenue opportunities. The structure acknowledges the unique geological characteristics of the region while providing essential amenities for various outdoor activities.
### Design Strategies and Elements
The design approach is informed by the inherent natural forms of the local basalt stone, which influences both the building's envelope and spatial organization. A five-step design process guides this approach, including the extraction of patterns from basalt formations, transformation of these patterns for effective spatial layout, strategic site orientation to optimize views of the ski slopes, the creation of a building envelope that reflects regional geological features, and the careful organization of interior spaces to meet user requirements. These design strategies culminate in a structure that is both aesthetically aligned with its environment and functionally effective for diverse user needs.
### Materiality and Sustainability
Lava Basecamp utilizes locally sourced materials to enhance sustainability and contextual relevance. The roof is constructed from turf, utilizing natural insulation and harmonizing visually with the landscape. Interior spaces are finished with plywood, creating a warm atmosphere, while basalt tiles provide thermal mass and emphasize the site's geological identity. Structural elements are composed of weathered steel, which offers durability, and the exterior is paved with basalt to integrate seamlessly with the terrain.
Sustainability initiatives include geothermal heating with heat exchangers to regulate temperature effectively year-round, a rainwater harvesting system for facility maintenance, and natural ventilation strategies to improve airflow and thermal comfort while reducing energy consumption. This comprehensive approach to materiality and sustainability not only minimizes the ecological impact but also supports local economies, reflecting a commitment to environmentally responsible design practices.























































