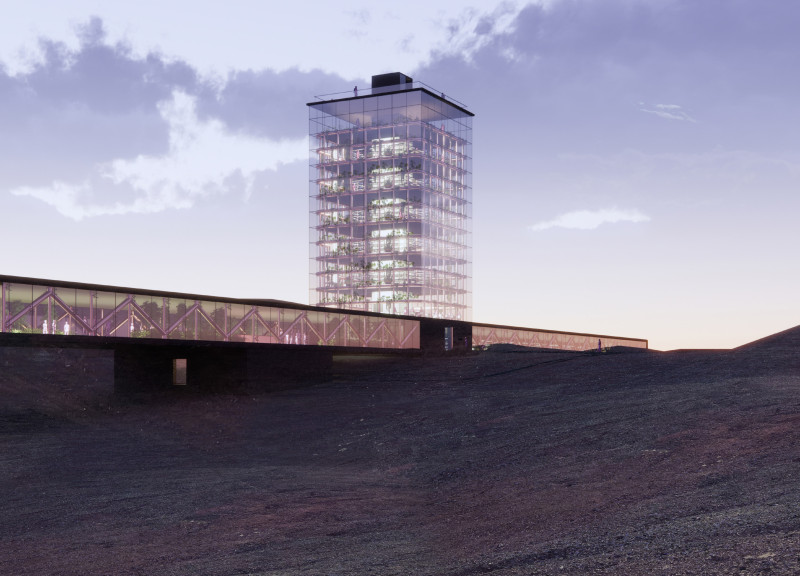5 key facts about this project
The Iceland Greenhouse Restaurant is situated in an area defined by black lava rock. It serves as both a dining venue and a greenhouse, creating a blend of two functions into one cohesive design. The focus on sustainability and food cultivation drives the architectural concept, leading to a thoughtful relationship between the structure and its natural surroundings.
Design Concept
The layout of the building features a linear arrangement that extends across the landscape. This design approach brings together vertical and horizontal forms, creating a balance between the natural terrain and the constructed environment. The building’s low profile respects the local geography, allowing it to coexist with the land rather than dominating it.
Structural Components
Structural elements reference geothermal pipes found throughout Iceland. This connection to the local infrastructure emphasizes the use of regional resources. The project also incorporates recycled geothermal piping, reflecting the hues of the surrounding volcanic rock. This choice supports both environmental sustainability and a sense of place within the architectural design.
Functional Integration
A notable feature of the restaurant is its integration of hydroponic systems, allowing for food production within the space. The glass façade increases solar heat gain, creating optimal conditions for plant growth while offering views of the exterior. Inside, the design organizes various functions that flow from one area to another, from exhibition spaces on the ground floor to dining areas and greenhouse activities on upper levels.
Environmental Considerations
Ground-source heat pumps are employed for heating and hot water, utilizing the geothermal energy available in Iceland. This technology highlights a commitment to sustainability in the design, allowing the building to operate efficiently and with a reduced impact on the environment. The integration of these systems illustrates a practical approach to contemporary architectural needs.
The design culminates in expansive roof decks that provide wide views of the surrounding landscape. These areas enhance the experience for those who use the space, fostering engagement and interaction within the community.





















































