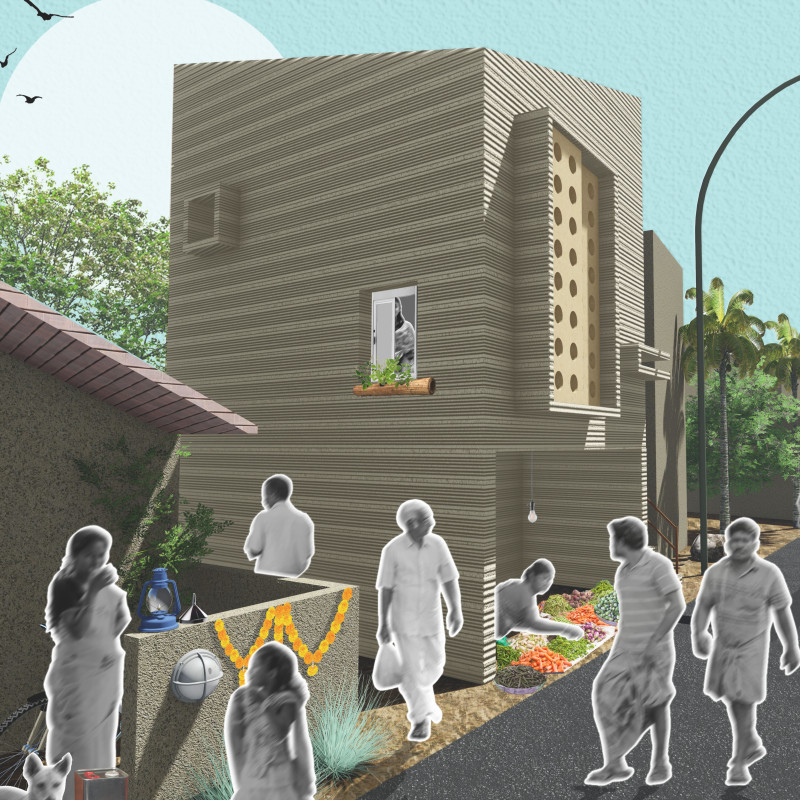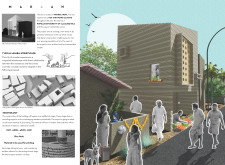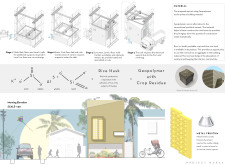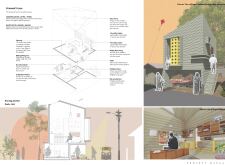5 key facts about this project
MAKA is a 3D printed architectural prototype designed to tackle the specific challenges of Mumbai, India, a city known for its high population density and hot, humid climate. The project aims to find efficient construction strategies suitable for urban environments where available space is limited and housing needs are growing. The main design concept focuses on flexibility and functionality, combining living and working spaces to meet the diverse requirements of modern life.
Spatial Organization
The layout includes two distinct setups. The "Morning Setup" accommodates living and work activities, while the "Night Setup" supports leisure and dining. This arrangement enables users to adapt spaces for different needs throughout the day. Carefully placed openings enhance natural light and encourage air circulation, which is essential for comfort in Mumbai's warm conditions.
Material Strategy
The project uses Geopolymers as the primary building material, providing an alternative to traditional Portland cement. This choice allows for quicker construction and reduces waste, aligning with eco-friendly practices. Additionally, the project incorporates rice husk as an aggregate within the Geopolymer mix, which makes use of a local agricultural byproduct. By doing this, the design supports local sustainability and helps manage moisture levels inside the building.
Architectural Features
Maka features adaptable elements designed to maximize usability in compact areas. Folding chairs make it possible for spaces to shift from leisure areas to communal gathering spots. Retractable beds are cleverly stored beneath bay windows to make the most of vertical space. Collapsible windows encourage interaction with the street, blurring the line between private living and public engagement.
Sustainable Practices
Solar panels are integrated into the southern roof, efficiently capturing renewable energy for use in the building. This addition demonstrates a commitment to sustainability while keeping the inverter hidden under the staircase, which maintains a tidy visual aesthetic in the living area. These features together show a thorough approach to sustainable urban design, meeting immediate user needs while considering the environment.
The design culminates in double-height spaces, featuring skylights that bring in natural light and create a connection to the outside world. This thoughtful arrangement not only enhances the interior experience but also emphasizes the relationship between the built environment and its surroundings.






















































