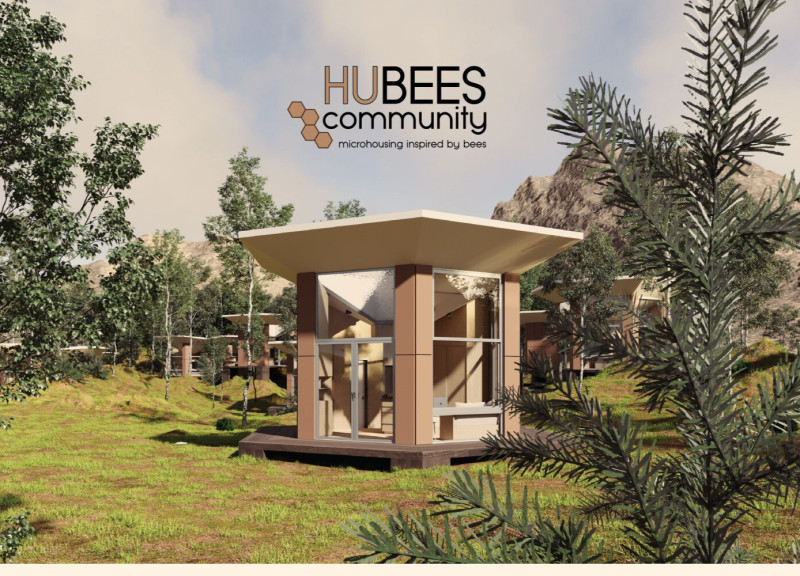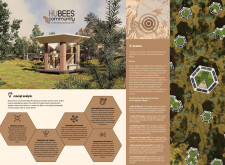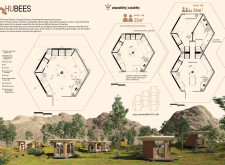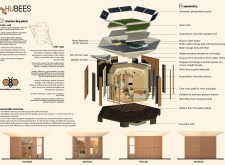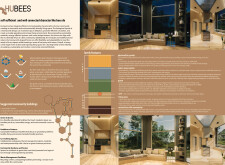5 key facts about this project
## Project Overview
The Hu-bees Community project is located in North Greece, near the village of Zagliver in Macedonia, and represents an innovative approach to microhousing. The design is grounded in sustainability, community living, and adaptability, addressing contemporary housing challenges while respecting environmental and social contexts. By weaving modern living practices with ecological considerations, the initiative aims to enhance the quality of life for its residents while fostering cohesive community interactions.
## Spatial Strategy
The hexagonal layout of the dwellings is informed by the structure of a honeycomb, optimizing space utilization for households and minimizing waste. This design not only allows for smart storage solutions and multifunctional spaces but also enables the homes to accommodate varying family sizes, with options for units measuring 25 m² to 50 m². Shared communal areas encourage social interaction, while private segments provide necessary personal space. Large windows and skylights enhance the connection between indoor and outdoor environments, further enriching the living experience.
## Material Sustainability
Sustainability is a core principle of the Hu-bees Community, evident in its selection of materials. Green concrete, sourced as a geopolymer alternative, reduces the carbon footprint associated with traditional concrete use. Recycled wood is utilized for furniture and structural elements, while double low-emission glazed windows improve thermal efficiency. Additionally, photovoltaic panels are installed to harness renewable energy, and radiant floor heating systems enhance indoor comfort. The design also incorporates the Kingspan Dri-Design Cassette System for the facade, balancing aesthetic appeal with functional performance.


