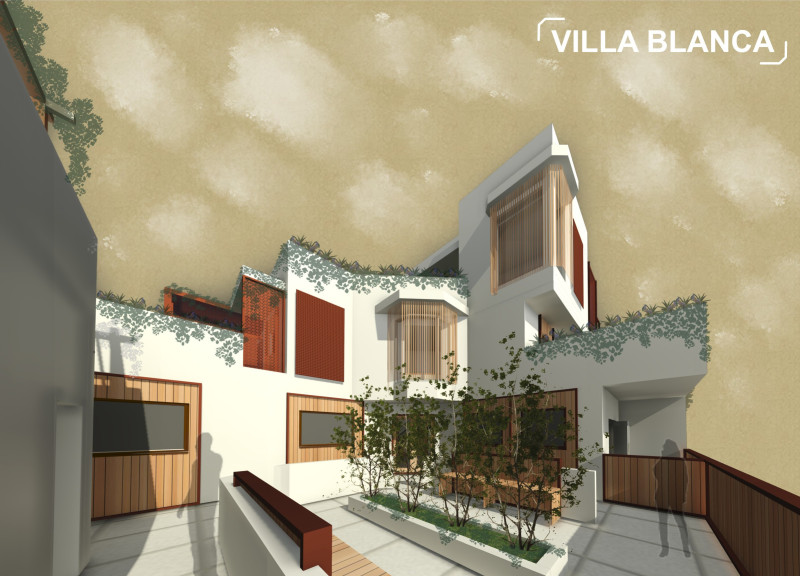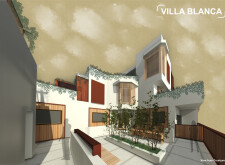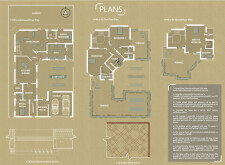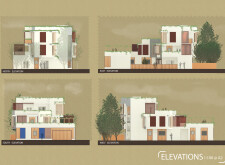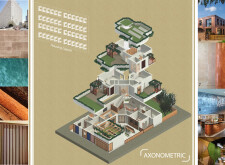5 key facts about this project
### Overview
Villa Blanca is located in a carefully selected region that prioritizes natural light and outdoor living. The design aims to harmonize built spaces with the surrounding environment, fostering a connection with nature while accommodating contemporary residential needs. The structure is engineered to support well-being through its spatial arrangements and thoughtful incorporation of outdoor elements.
### Spatial Configuration
The layout encompasses three distinct levels, each tailored to specific functions. The ground floor features a spacious living area, an open kitchen-diner, a guest bedroom, and a garage. A central courtyard serves as a focal point, connecting the interior with exterior spaces and facilitating the entry of natural light throughout the day. The first floor houses private accommodations, including multiple bedrooms with ensuites and a study, supplemented by terraces that extend outdoor accessibility. The master bedroom, located on the second floor, includes a private balcony, enhancing luxury and providing additional views of the surrounding landscape.
### Material Selection and Sustainability
The choice of materials is pivotal to both the aesthetic quality and the sustainable character of Villa Blanca. Geopolymer concrete is utilized in the structural elements, offering durability while significantly lowering carbon emissions compared to conventional concrete. Double-glazed timber sash windows contribute to efficient insulation and ventilation, and timber cladding adds a warm texture that offsets the modern aspects of the design. Interior finishes, such as polished Venetian plaster and parquet flooring, are selected for their elegance and environmental credentials. Additionally, the integration of solar panels exemplifies the commitment to environmental stewardship, reinforcing the project's functionality and sustainability principles.
Overall, the design of Villa Blanca embodies a sophisticated interplay between form, material, and context, addressing both aesthetic and ecological considerations in living environments.


