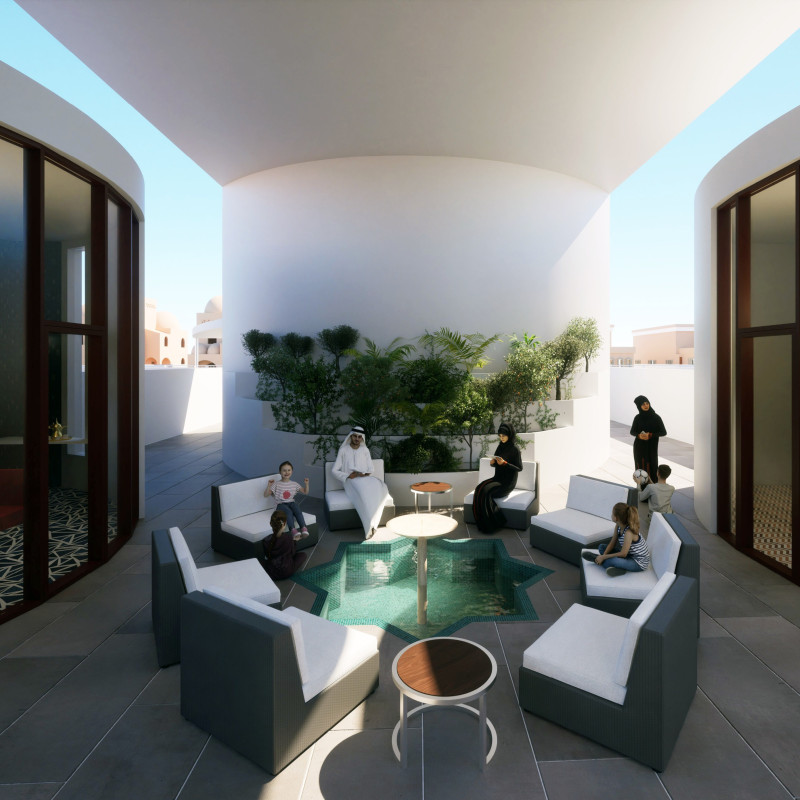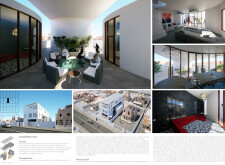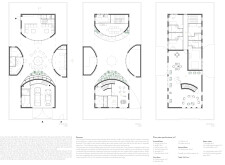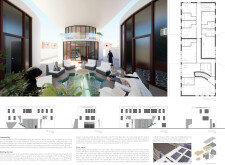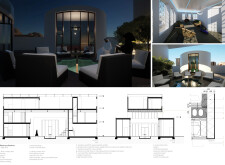5 key facts about this project
### Project Overview
**Project Name:** Alwadi Breeze House
**Location:** Dubai, United Arab Emirates
The Alwadi Breeze House integrates traditional Middle Eastern architectural principles with contemporary sustainable practices, reflecting the climatic and cultural context of its surroundings. The term "Alwadi," meaning "canyon" in Arabic, influences the design approach, which focuses on natural shading and sunlight orientation. This initiative seeks to adapt to various environmental conditions while maintaining structural integrity and aesthetic coherence.
### Spatial Organization and User Interaction
The layout features a series of distinct building blocks that encircle a central courtyard, promoting privacy while fostering communal interaction among residents. The design accommodates flexible spaces, including a living room, dining area, and private quarters on the ground floor. Upper levels incorporate adaptable rooms and recreational areas conducive to future expansion. The arrangement prioritizes both individual privacy and shared outdoor experiences, exemplified by terraces and the garden courtyard, which serves both as a cooling mechanism and a focal point for social gatherings.
### Material Selection and Sustainability
Incorporating innovative materials such as geopolymer concrete and thin-film solar panels, the design minimizes carbon emissions while enhancing structural capability. Insulated polystyrene serves as the primary component for load-bearing walls and floors, contributing to effective thermal regulation. Passive cooling strategies, including strategically placed windows and vegetation integration, facilitate natural airflow and reduce reliance on mechanical cooling systems. The project integrates cultural references through geometrical patterns and motifs, illustrating a commitment to both modern sustainability and respect for historical architecture.


