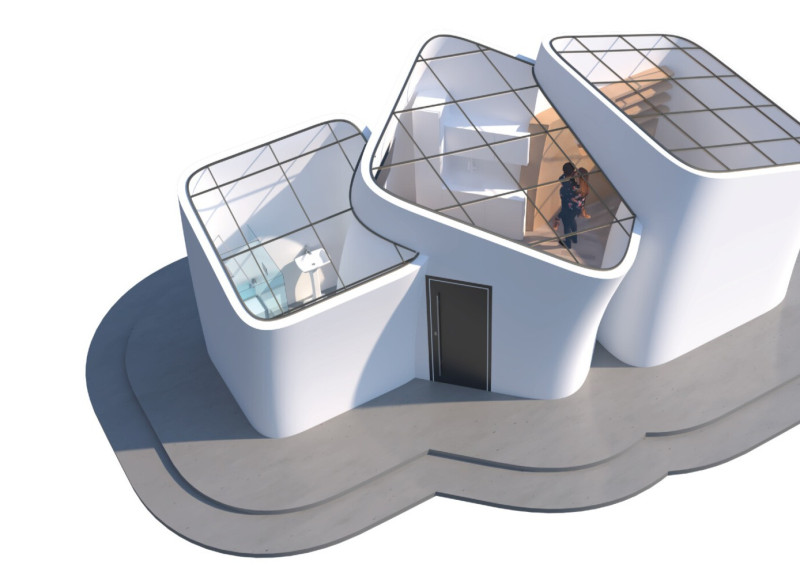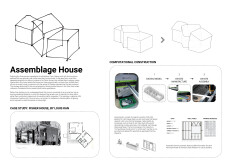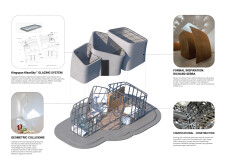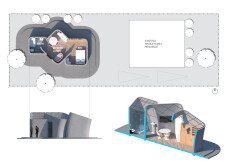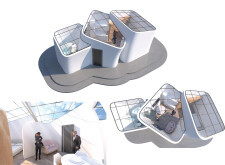5 key facts about this project
## Overview
The Assemblage House is situated in a residential context, designed to challenge conventional residential forms by emphasizing the interplay of form, space, and light. Drawing inspiration from notable architects such as Louis Kahn and Herzog & de Meuron, the design integrates theoretical principles with practicality, resulting in a residence that invites dynamic interactions among its occupants.
### Spatial Configuration and Interaction
The residence features a series of distinct, modular volumes, each contributing to a cohesive experience of space while allowing for privacy and natural light access. The layout includes clearly defined areas—such as a bathroom, kitchen/living space, and bedroom—organized in a manner that promotes fluid movement between zones. The roof design incorporates varying angles and slopes, optimizing daylight penetration and diminishing reliance on artificial lighting. This thoughtful spatial organization fosters an environment conducive to user interaction and exploration, echoing the design strategies found in the works of Kahn.
### Material Selection and Sustainability
The Assemblage House employs a variety of materials selected for their structural and aesthetic qualities. Light gauge steel is utilized for its structural efficiency and adaptability, while Kingspan KlearSky™ glazing enhances the connection between the interior and exterior through its durability and visual appeal. The concrete foundation provides thermal mass and stability, complementing the lightweight nature of the steel framework. Interior finishes utilize plywood to introduce warmth and texture, contributing to a balanced aesthetic. The design facilitates a strong relationship with nature, incorporating extensive glazing that allows for abundant natural light and visually integrates the residence with its surroundings. Additionally, computational design methods were employed to streamline the construction process through the prefabrication of components, reflecting a commitment to sustainable building practices.


