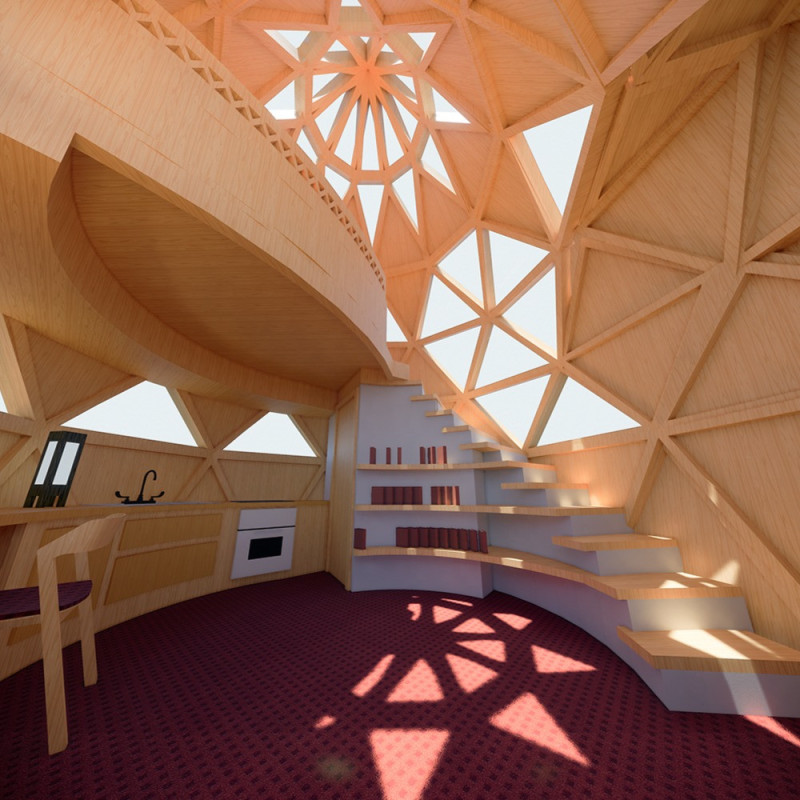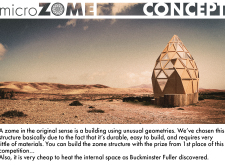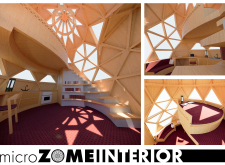5 key facts about this project
The microZOME project presents a modern interpretation of zome architecture, focusing on sustainable and efficient building practices. Located in a context that values eco-friendly solutions, the design emphasizes unusual geometric shapes that boost durability while using fewer materials. The overall vision prioritizes not only functionality but also the comfort of those who inhabit the space.
Structural Efficiency
The design employs unique geometries to create a strong and resilient framework. This approach allows for a significant reduction in material usage, which aligns with the need for sustainable building practices. By focusing on structural efficiency, the design supports the growing movement in architecture that aims to reduce environmental impact while maintaining quality and safety.
Spatial Organization
Inside the microZOME, the layout has been carefully crafted to maximize space. The arrangement of different areas promotes easy movement and interaction, striking a balance between private and shared spaces. Attention to detail ensures that all spaces serve a purpose, making the home adaptable to various needs and lifestyles.
Environmental Considerations
Natural air circulation is an important feature of the microZOME, which helps create a pleasant indoor atmosphere without relying heavily on heating or cooling systems. This approach reflects an understanding of how environmental conditions affect comfort. By using principles identified by Buckminster Fuller, the design aims to enhance energy efficiency and reduce utility costs for residents.
The unique geometry of the microZOME not only defines its visual identity but also plays a crucial role in its overall performance. This focus on both form and function leads to a building that is designed to meet modern living requirements while being mindful of its ecological footprint.























































