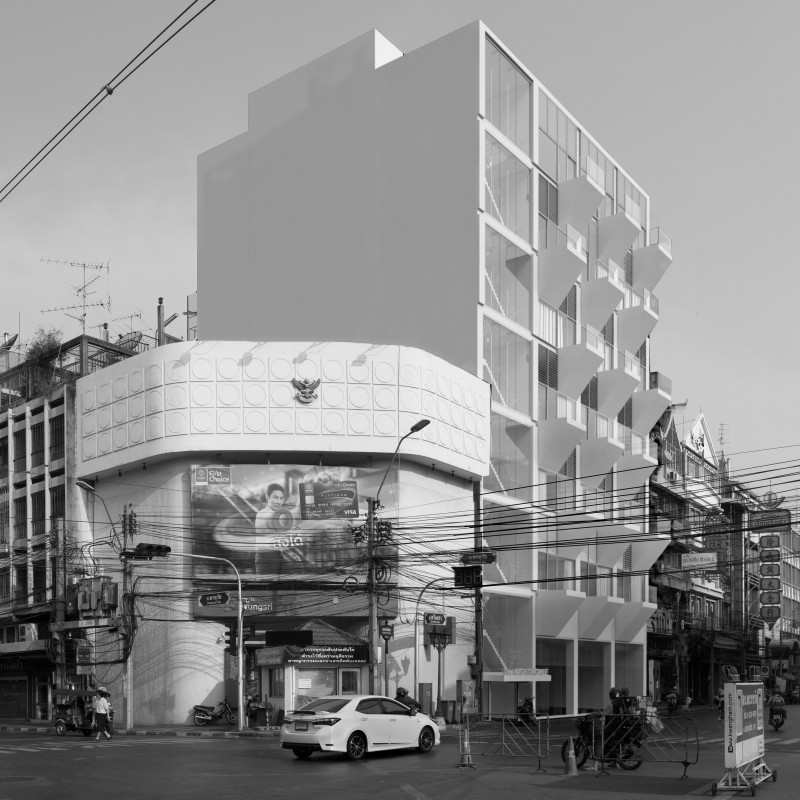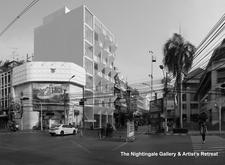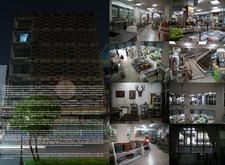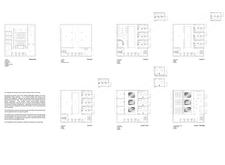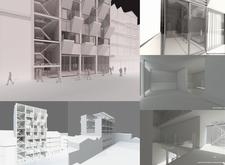5 key facts about this project
### Project Overview
The Nightingale Gallery & Artist's Retreat is situated in an urban context, designed to provide a multifaceted space that combines artistic exhibition, studio practice, and accommodation. This project addresses community needs by facilitating interaction between artists and the public, making it a platform for both artistic expression and cultural engagement. The design focuses on functionality and versatility, accommodating diverse activities and enhancing the overall creative experience.
### Spatial Organization and Circulation
The building's spatial organization is strategically designed to promote collaboration and ease of access. The ground floor serves as the main entry point, featuring a reception area and galleries that highlight local artwork. Above, four levels are dedicated to artist studios and communal spaces that encourage interaction among creatives. The basement supports utility functions, including storage for art materials. Circulation routes are intuitive, incorporating ramps and elevators, ensuring accessibility throughout the venue while facilitating smooth movement for all visitors.
### Materiality and Design Features
A careful selection of materials contributes to the project's durability and aesthetic. Reinforced concrete provides structural stability, while extensive use of glass enhances natural light and visual connectivity between interior spaces. The facade, marked by abstract geometric patterns, not only serves as a visual focal point but also aids in passive cooling and sun shading. Inside, open layouts and flexible partitions allow for adaptable gallery configurations, catering to a range of artistic installations and events. These design elements reflect a commitment to both contemporary aesthetics and sustainability through efficient resource use.


