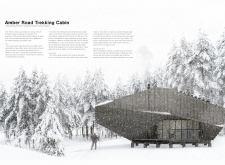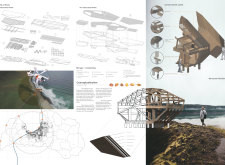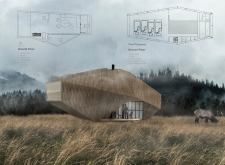5 key facts about this project
### Overview
The Amber Road Trekking Cabin is located along the historic Amber Road in Latvia, serving as a shelter for hikers exploring the region's cultural and natural landscapes. The design prioritizes sustainability and practicality, aiming for an integration of built form with the surrounding environment. The guiding intent is to create a functional space that enhances the user experience while minimizing ecological impact.
### Spatial Strategy and Architectural Elements
The structure features a distinctive angular form inspired by amber stones, ensuring a visual connection to the landscape. The sloping roofs facilitate rainwater collection, a critical aspect of the architectural strategy that also supports resilience against environmental conditions. The interior layout is optimized for space efficiency, incorporating multi-functional areas such as a living room and kitchen, fold-out beds, and innovative bathroom design focused on water conservation. Large floor-to-ceiling windows enhance natural light and provide expansive views, while operable windows and shading devices facilitate user-controlled light modulation.
### Materiality and Sustainability
Strategic material choices reflect a commitment to sustainability. Locally sourced wood, prefabricated panels, and glass are employed to achieve aesthetic appeal and energy efficiency. Integrated solar panels and rainwater collection systems underscore the cabin's self-sufficiency. These elements not only enhance its environmental performance but also support the local economy by utilizing readily available resources. The combination of prefabricated components with onsite assembly exemplifies modern construction practices while reducing waste and construction time.























































