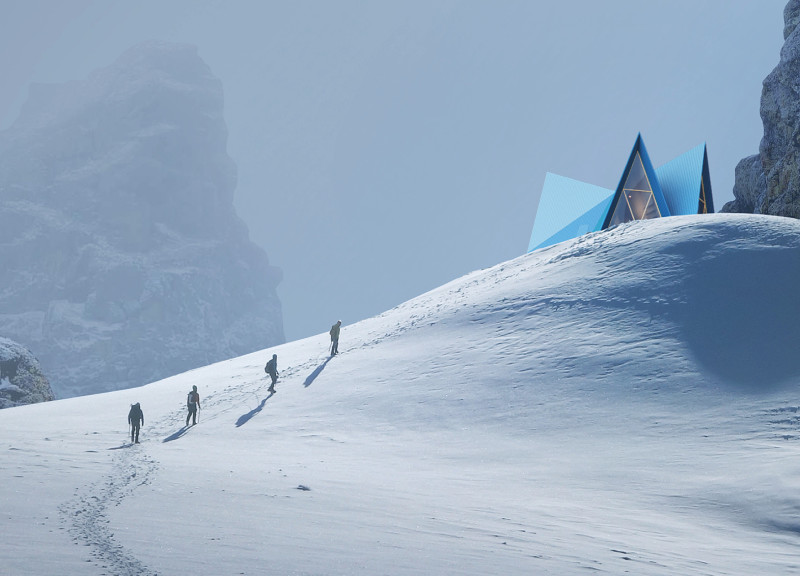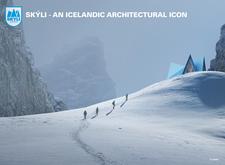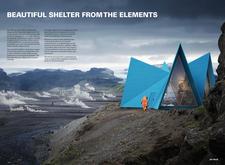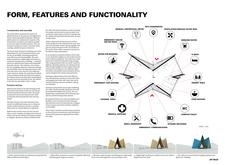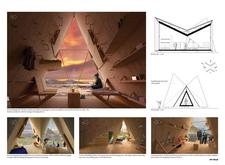5 key facts about this project
### Overview
The Skýli project is a trekking cabin situated in the rugged landscape of Iceland. The design focuses on functional shelter that also harmonizes with the natural environment. It is engineered to withstand harsh weather while providing warmth and comfort for trekkers and adventurers.
### Design Intent and Cultural Context
The architectural approach melds traditional Icelandic design elements with contemporary form. The structure is characterized by pyramid-like configurations, evoking connections to the surrounding volcanic landscape. This geometric expression enhances the interplay of light and shadow, contributing to the visual dynamics of the cabin. The exterior, finished in a blue hue reminiscent of the Icelandic flag, reinforces the cabin's cultural identity within its geographical location.
### Material Selection and Sustainability
The materials chosen for Skýli prioritize sustainability and resilience. The inner shell employs Cross Laminated Timber (CLT) for its structural efficiency, while the outer shell features durable corrugated metal to withstand extreme weather. Large windows facilitate natural light and offer views of the landscape, enhancing the interior's connection to its environment. Zinc cladding provides an additional layer of weather resistance, and the proposed solar panels support renewable energy usage.
The foundation is constructed with a plinth system designed to minimize environmental impact and enable efficient assembly. Together, these elements create a structure that is both sustainable and comfortable in the face of Iceland's unpredictable climate.
### Functional Spaces
Skýli accommodates up to 15 individuals through its thoughtful layout that includes adaptable sleeping areas and communal spaces. The cabin features two distinct sleeping units with convertible furniture, allowing for versatile use of space. Communal dining and relaxation zones foster social interaction, complemented by a fully equipped cooking area. Essential utilities such as water storage, food supplies, and emergency communication systems enhance the safety and preparedness of users.
Large windows and an innovative ventilation system ensure natural light and airflow throughout the interior. This practical design strategy addresses the needs of trekkers while cultivating an immersive experience in nature.


