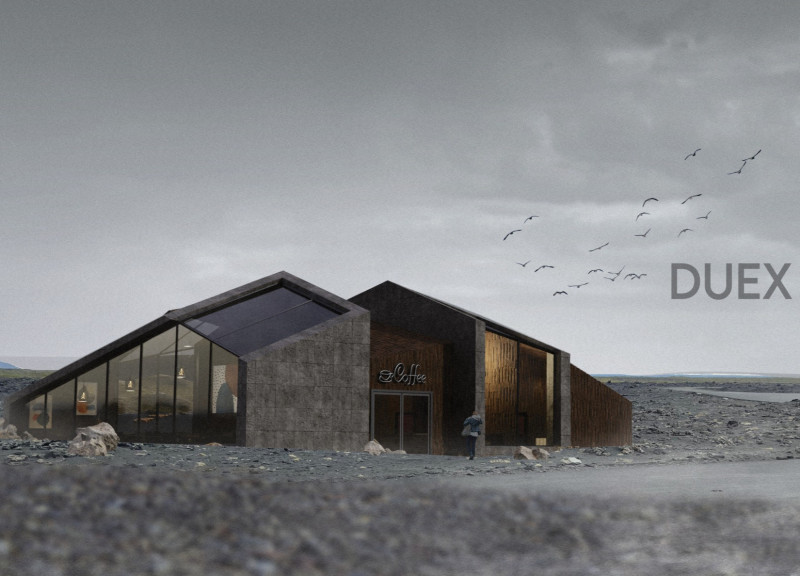5 key facts about this project
The design features a unique arrangement of four large segments, each with a distinct shape. Located in the dramatic landscape of Iceland, the building draws from local architectural traditions. The concept revolves around creating a cozy atmosphere, achieved through the mix of industrial concrete and dark wooden planks.
Spatial Configuration
The segments are arranged to interact with the environment in meaningful ways. Large windows extend to the roofline, allowing light to fill the spaces inside while also framing sweeping views of the outdoors. Each window is positioned to invite natural light, forming a visual bridge between the inner environment and the stunning landscapes outside.
Materiality
The materials selected play a vital role in defining the building’s presence. Industrial concrete offers a sturdy foundation and stands in contrast to the warmth of dark wooden planks. This combination of materials balances strength and comfort, which is essential for a space that aims to provide both function and relaxation. Additionally, the use of cast concrete contributes to a brutalist aesthetic that aligns the structure with its rugged surroundings.
Interior Experience
Inside, the design encourages a strong relationship between the spaces and the outside world. The layout is organized to respond to the natural contours of the site, with varying ceiling heights and open areas that guide movement. Textures and finishes are chosen to create an inviting atmosphere while maintaining a cohesive design approach throughout.
Expansive windows continue to highlight the connection to the outside, directing views toward the changing landscapes beyond. These openings transform the experience of the space as light and the natural environment interact dynamically throughout different times of the day.





















































