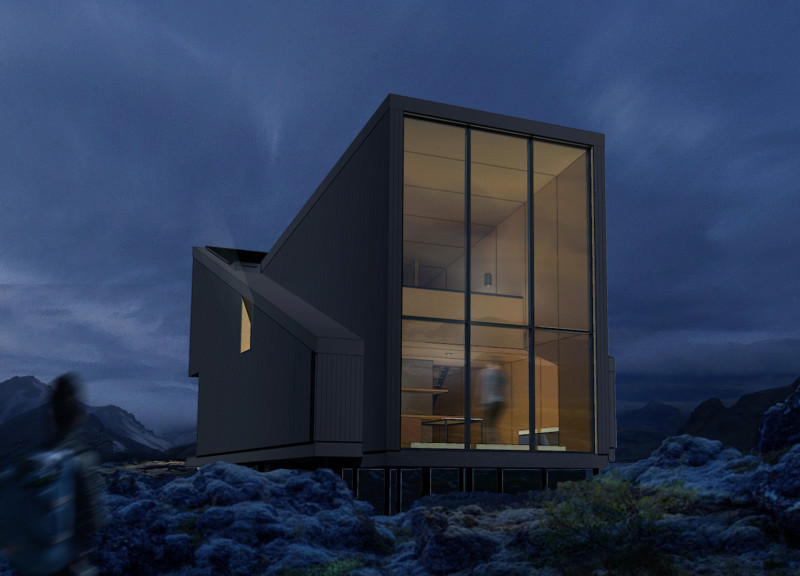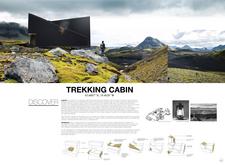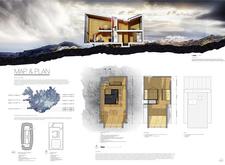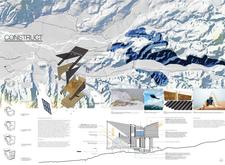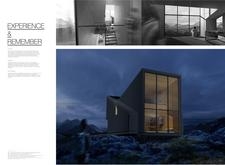5 key facts about this project
### Project Overview
The Trekking Cabin is situated in a remote area of Iceland, specifically at coordinates 63.6807° N, 19.4826° W, within an environmentally sensitive landscape characterized by dramatic geological formations. The design aims to address the specific needs of trekkers while being sensitive to its natural context. Emphasizing minimal environmental impact, the project reflects an architectural response that balances functionality, user experience, and ecological preservation.
### Spatial Strategy
The cabin's spatial organization prioritizes both communal interaction and private reflection. The lower level includes shared spaces such as a kitchen and living area, encouraging social engagement among users. Conversely, the upper level features private sleeping quarters, carefully positioned to maximize views and natural light. A distinctive roof geometry facilitates rainwater collection and contributes to the overall aesthetic while maintaining structural integrity. The building's elevated positioning on pilings minimizes its land footprint and enhances resilience against environmental factors.
### Materiality and Environmental Sensitivity
Material selection plays a crucial role in achieving both aesthetic and environmental objectives. The use of wood for structural and interior components fosters a warm atmosphere and connections to nature. Metal cladding provides durability and weather resistance, while extensive glass elements enhance natural lighting and visual connections to the landscape. High-performance insulation materials are integrated to ensure energy efficiency in the demanding climate. The incorporation of passive heating and cooling systems, alongside renewable energy solutions, underlines a commitment to sustainability and ecological stewardship, addressing the challenges posed by its geographic setting.


