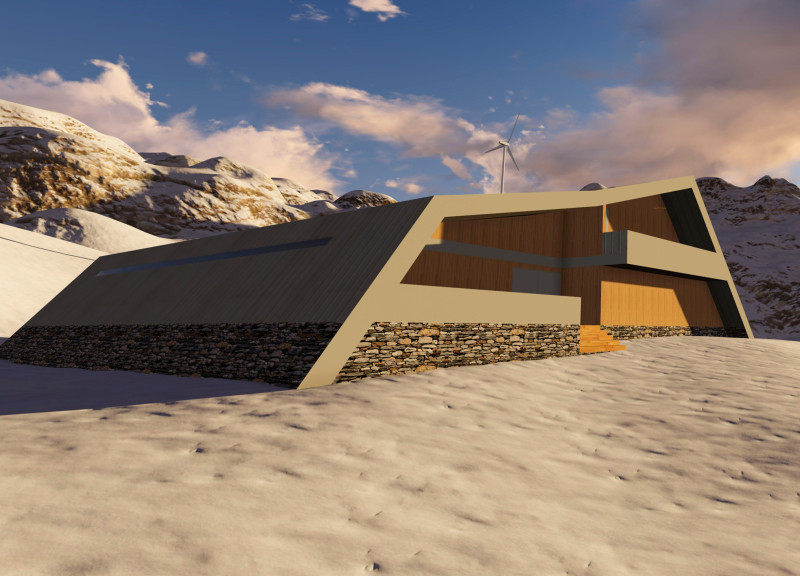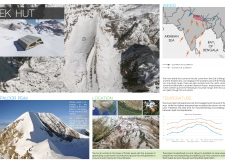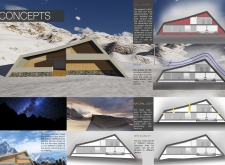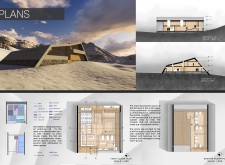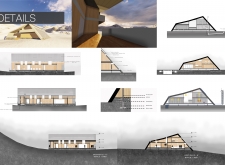5 key facts about this project
### Project Overview
The EK Hut is situated at the base of Paldor Peak in the Himalayan range of Nepal, designed to serve as a sturdy sanctuary for climbers during inclement weather. The project aims to create a functional refuge that balances structural integrity and contemporary aesthetics, addressing the unique challenges posed by the high-altitude environment.
### Spatial Organization and Functionality
The structure is configured over two levels to enhance functionality and comfort for its occupants. The first floor contains communal spaces, including a social area with a fireplace, a kitchen, and a dining area, fostering interaction among users. Additionally, it features a circulation core designed as a thermal buffer and windbreak, facilitating ease of movement. The second floor consists of individual rooms, oriented to maximize natural light and warmth, providing private spaces that encourage rest and recovery.
### Material Selection and Sustainability
The material choices for the EK Hut reflect both durability and sensitivity to the environment. Key elements include reinforced concrete for its structural resilience against snow loads and winds, wood for interior finishes offering warmth, and stone for the foundational base, which harmonizes with the surrounding landscape. Steel reinforcements support the distinctive roof structure. The design emphasizes sustainability through passive solar gain and effective thermal insulation strategies, notably utilizing air chambers that enhance comfort while minimizing energy consumption.


