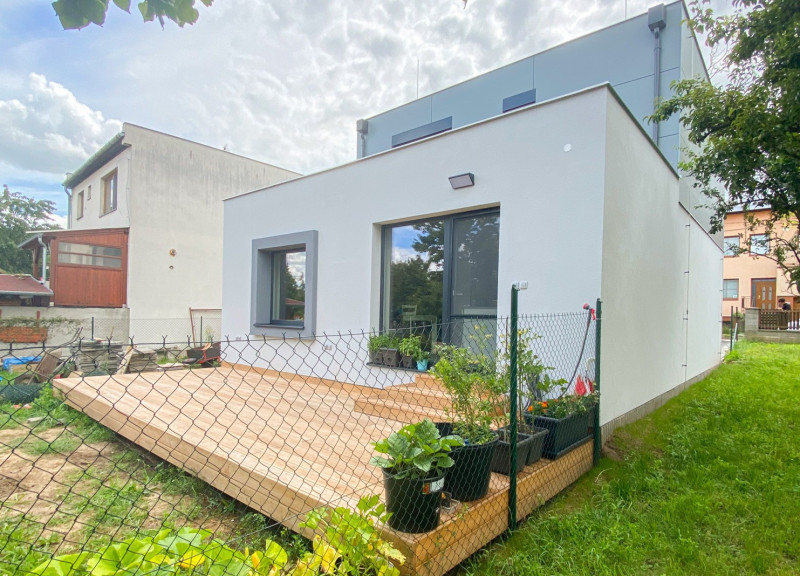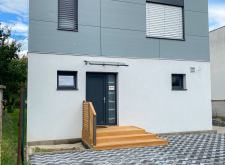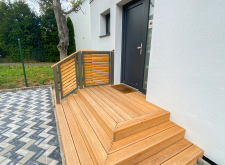5 key facts about this project
EKO is a contemporary design situated within a thoughtfully arranged landscape, created to enhance both its function and visual appeal. The building features modern design principles, highlighting clean lines and a connection with the surrounding environment. Its design promotes interaction between indoor and outdoor areas while ensuring accessibility and comfort for both residents and visitors.
Spatial Design
-
Inside, the spaces are organized with an open layout that allows for easy movement throughout the areas. Large windows are placed strategically to invite natural light, fostering an airy ambiance that brings the outdoors inside. This design not only improves the living experience but also emphasizes the importance of light as a central feature of the environment.
Material Use
-
The building uses a balanced selection of materials, which contribute to its overall look. Gray panels and white walls dominate the exterior, creating a visual contrast that adds depth. The wooden deck at the entrance enhances the design by offering functionality and serving as a visual focal point that connects the structure to its natural surroundings.
Landscape Integration
-
The surrounding greenery is an essential part of the design, with well-maintained landscaping that complements the building. This integration highlights the relationship between the structure and its site, demonstrating that nature is a crucial part of the living experience. The landscape enhances the overall architectural expression while providing a pleasant outdoor environment.
Details and Features
-
EKO is characterized by a thoughtful arrangement of panels that shows a commitment to geometric precision. The rhythmic placement of these panels creates a visual pattern that invites the eye to explore. Each design detail works well with the others, contributing to an overall architectural language that is simple yet functional.























































