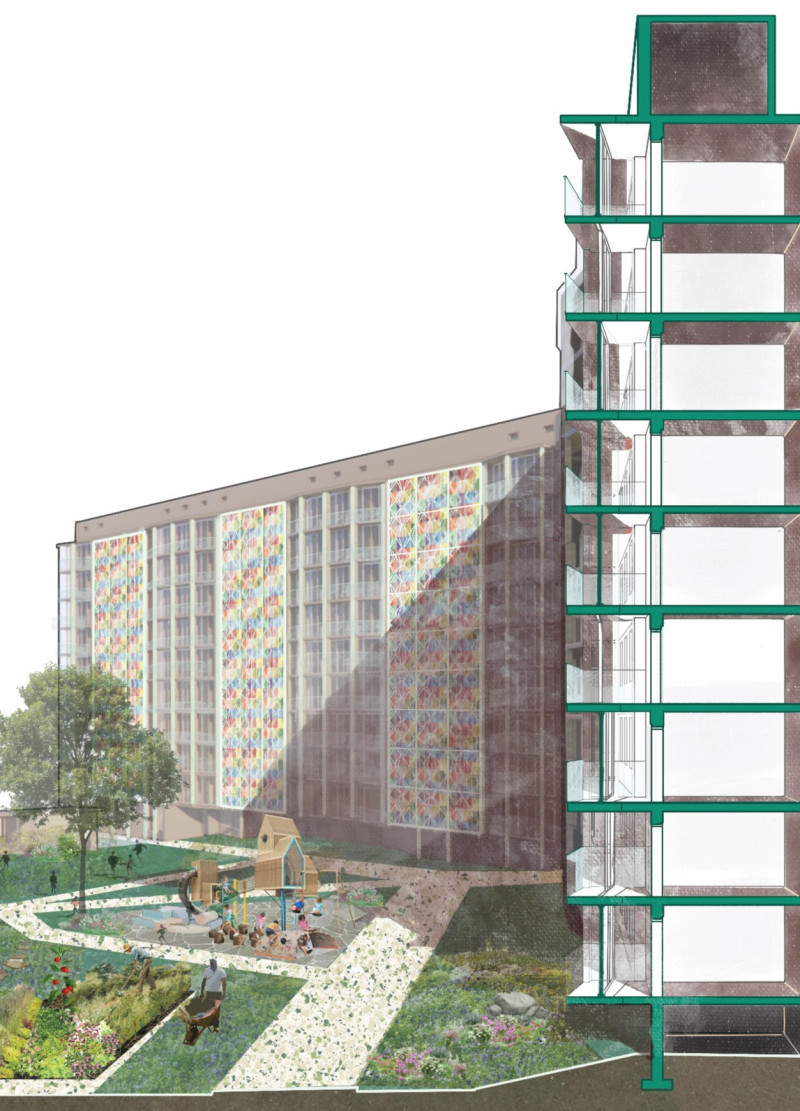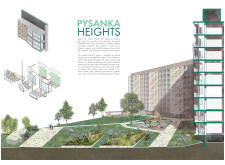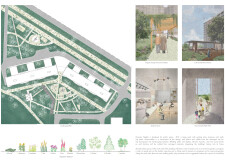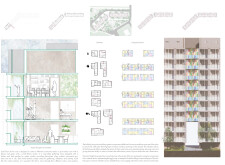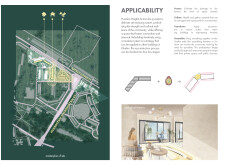5 key facts about this project
## Project Overview
Pysanka Heights is located at Block 86 Uzhviyi Natalii St. in Kharkiv, Ukraine. The design draws on the Ukrainian cultural tradition of pysanka, symbolizing renewal, community, and heritage. This project aims to enhance the built environment by fostering connections among residents while engaging them in meaningful communal experiences.
## Spatial Configuration
The architectural layout features a combination of residential units and communal spaces intended to promote social interaction. Each floor is organized to include community rooms that facilitate gatherings and communal activities, complete with kitchens and green spaces. In addition, quiet areas dedicated to study and reflection are strategically placed to provide a peaceful environment. The residential units are designed with flexibility in mind, accommodating various needs over time. Key elements include open floor plans, large windows for natural lighting, and direct access to outdoor gardens, fostering a close relationship with nature.
## Materiality and Sustainability
The project utilizes a diverse palette of materials that contribute to both functionality and aesthetic appeal. A steel frame structure provides durability and supports the modular design, while glass is employed for balcony enclosures and facade panels, maximizing light and enhancing views. Concrete ensures strength in foundational elements and communal areas, and wood is incorporated into community spaces to create a warm atmosphere. Landscaping features a combination of recycled materials and locally sourced plants, aligning with sustainable practices and ecological awareness. The overall design not only emphasizes adaptability and community engagement but also reflects a commitment to environmental responsibility through the use of salvaged materials and green technologies.


