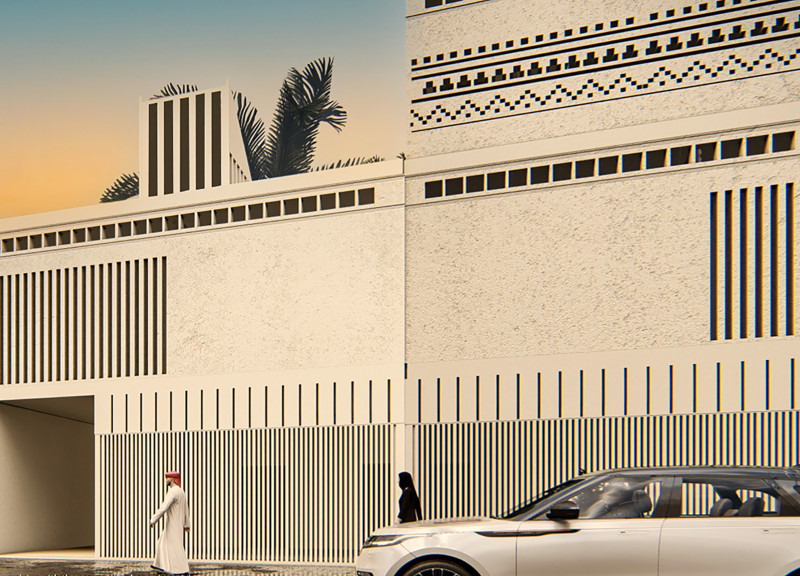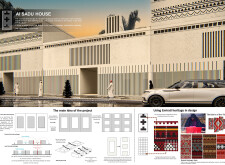5 key facts about this project
### Overview
Al Sadu House is located in Abu Dhabi, UAE, and is designed to reflect the dual aspirations of honoring traditional Emirati heritage while accommodating contemporary living. The project aims to meet the evolving needs of Emirati families, preserving cultural narratives through architectural language while fostering a sense of community and adaptability in living spaces.
### Spatial Organization and User Experience
The layout of Al Sadu House is methodically organized into distinct zones—private, semi-private, and communal—facilitating various activities within the family. Family areas, prayer rooms, and guest spaces are strategically arranged to promote interaction while providing personal sanctuaries. A flexible design approach allows for modifications and expansions, ensuring that spaces can evolve with the family's changing requirements.
Natural ventilation plays a vital role in the design, with courtyards incorporated to enhance airflow and thermal comfort in the challenging climate. Strategic placement of openings and shading devices creates intentional light patterns within the interior, fostering a harmonious connection between indoor and outdoor spaces. This design consideration ensures the home's ambiance remains pleasant and conducive to family interaction.
### Materiality and Sustainability
The material selection for Al Sadu House emphasizes both tradition and modern functionality. Concrete and masonry form the structural basis, echoing traditional building techniques, while glass is strategically integrated to promote natural light and maintain privacy. Natural stone and wood enhance aesthetic appeal and durability, with decorative elements drawn from traditional features.
Sustainability is a foundational element of the project, highlighted by the incorporation of solar panels for energy efficiency and water recycling systems to address resource management in the arid environment. Landscape strategies, including vertical gardens, also contribute to improved air quality and aesthetic integration with the surroundings. Through these design choices, Al Sadu House exemplifies a commitment to environmental stewardship and resilience.




















































