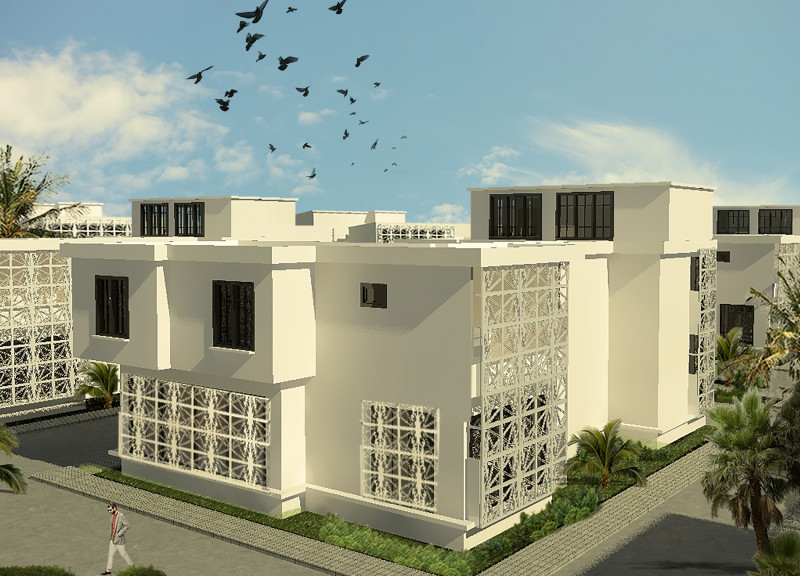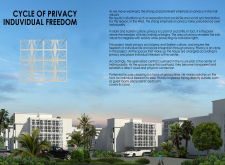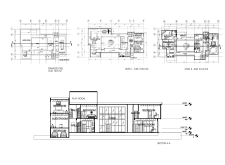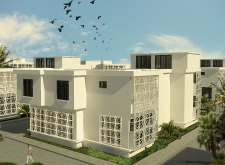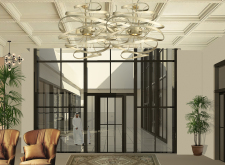5 key facts about this project
**Overview**
Located at the intersection of contemporary living and cultural introspection, the architectural design addresses the theme of privacy through the lens of Islamic and Eastern cultural values. By exploring the tension between individual freedom and social integration, the project proposes a residential layout that prioritizes both personal autonomy and community interaction. The central concept advocates for a redefinition of privacy, promoting it as a communal asset that enhances social wellbeing.
**Spatial Strategy and Layout**
The architectural layout is centered around an open-air courtyard, designed to act as a focal point for both private and communal activities. This central feature facilitates interaction among residents while providing an opportunity to retreat into personal spaces. The organization of the floor plans reflects a strategic balance: the first and second levels are arranged to allow visibility and accessibility to communal areas, with living rooms and kitchens oriented towards the courtyard. Notable design elements such as the integration of a "play room" and dedicated guest quarters underscore the blending of private and social environments, supported by the inclusion of expansive windows that enhance natural light and psychological comfort.
**Materiality and Architectural Features**
The facade features geometric patterns that serve both aesthetic and functional purposes, illustrating the project's commitment to privacy. This patterned cladding utilizes light and shadow to delineate private spaces, such as bedrooms and guest rooms, while contributing to the building's visual identity. The choice of materials, likely including concrete for structural integrity, glass for transparency and light, and metalwork for detailed patterns, reflects a dual emphasis on durability and cultural resonance. This careful selection fosters a cohesive relationship between the interior and exterior, reinforcing the project's overall intent of enhancing individual freedom within a communal setting.


