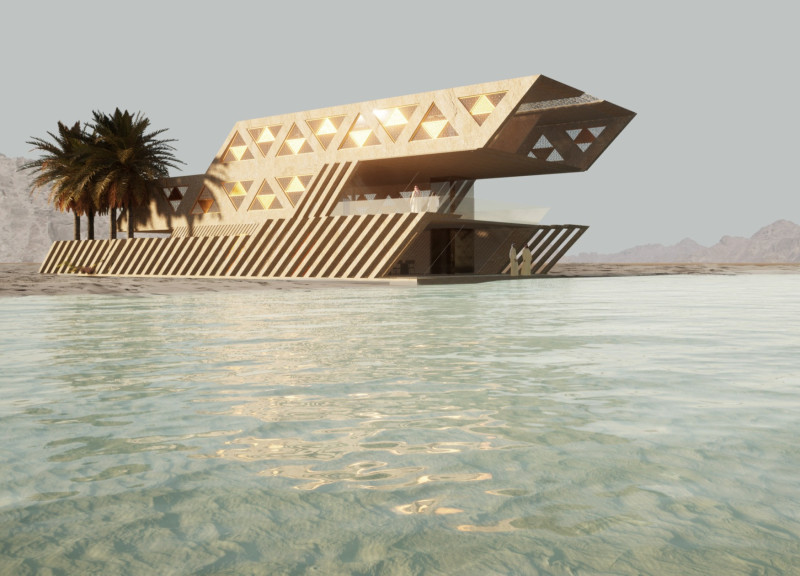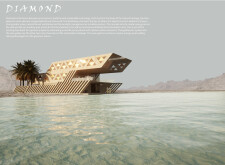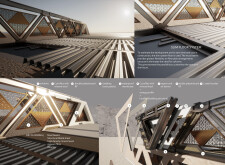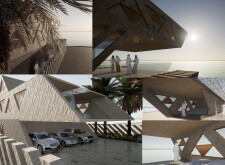5 key facts about this project
### Overview
Located in a landscape characterized by arid conditions and dramatic topography, the Diamond project seeks to integrate environmental stewardship with cultural heritage. The design reflects an intention to harmonize traditional architectural forms with modern engineering techniques, utilizing local resources to create a structure that remains relevant to its ecological and cultural context.
### Spatial Organization
The layout comprises three distinct levels, each defined by its functional purpose. The ground floor facilitates independent access to both a Majlis, a cultural gathering space, and private residential areas, alongside essential utility functions such as a garage and laundry. The first floor is predominantly residential, offering expansive views and communal living spaces. The second floor prioritizes privacy in personal areas while maintaining visual connections to the surrounding landscape, promoting interaction with nature and accommodating social customs.
### Material Selection
Construction materials emphasize both sustainability and local sourcing. The ground floor utilizes reinforced concrete to ensure structural integrity, while prefabricated steel elements enhance construction efficiency and flexibility. Cladding made from local stones resonates with the desert landscape, underscoring a commitment to environmentally responsible practices. Additional features, such as mineral wool insulation and advanced environmental protection systems, contribute to the building's energy efficiency and durability. The design incorporates both traditional Islamic motifs and modern aesthetics through the use of geometric patterns and angular formations, creating a distinct visual identity that bridges past and present.























































