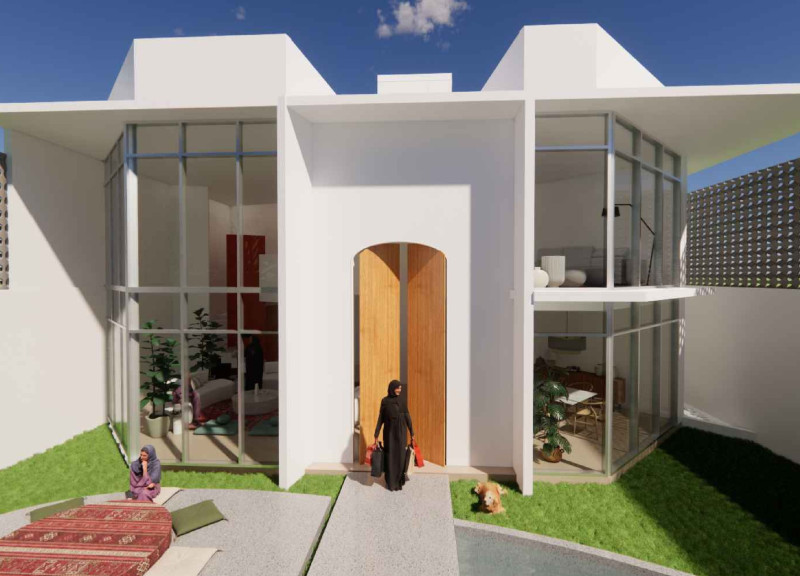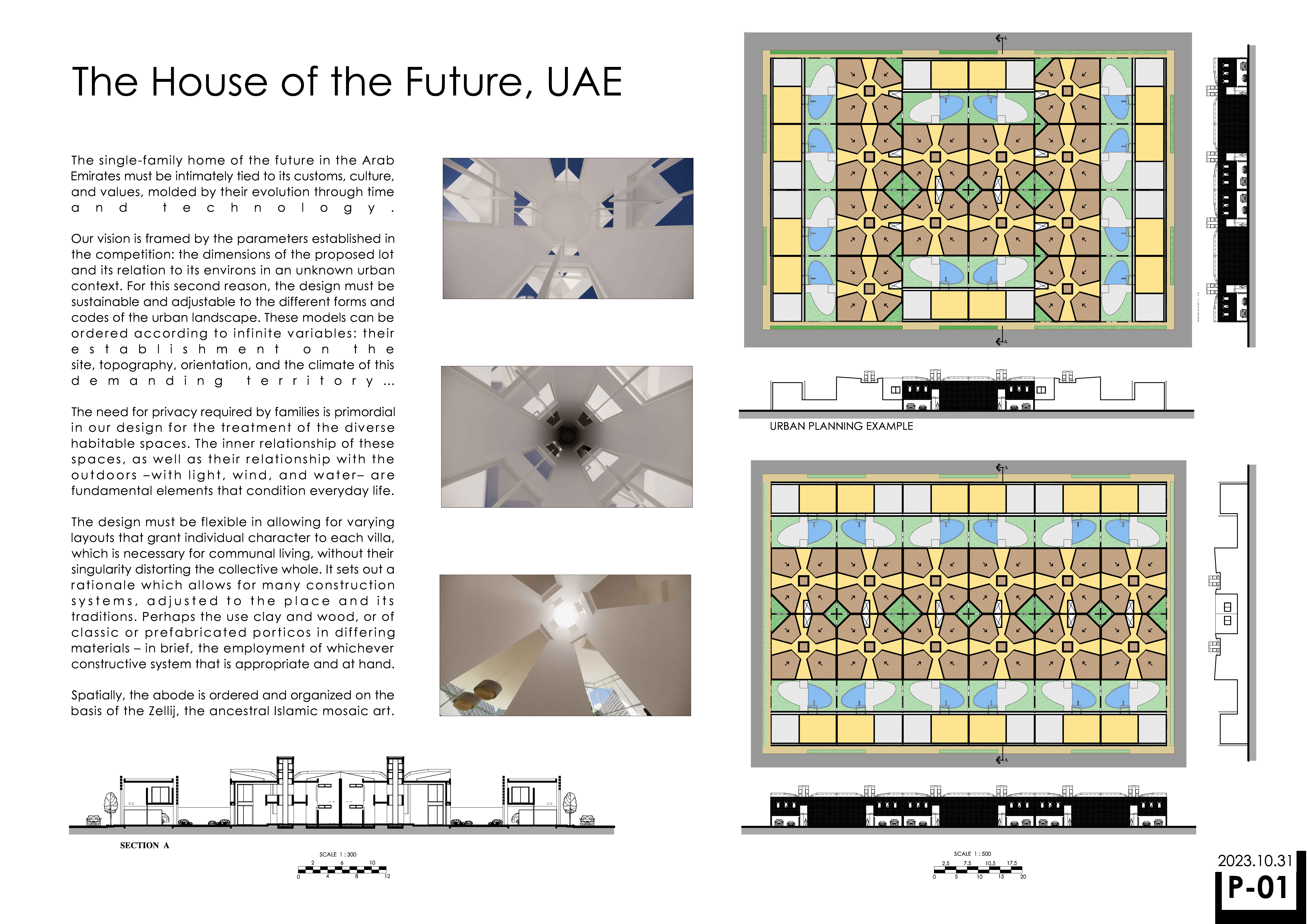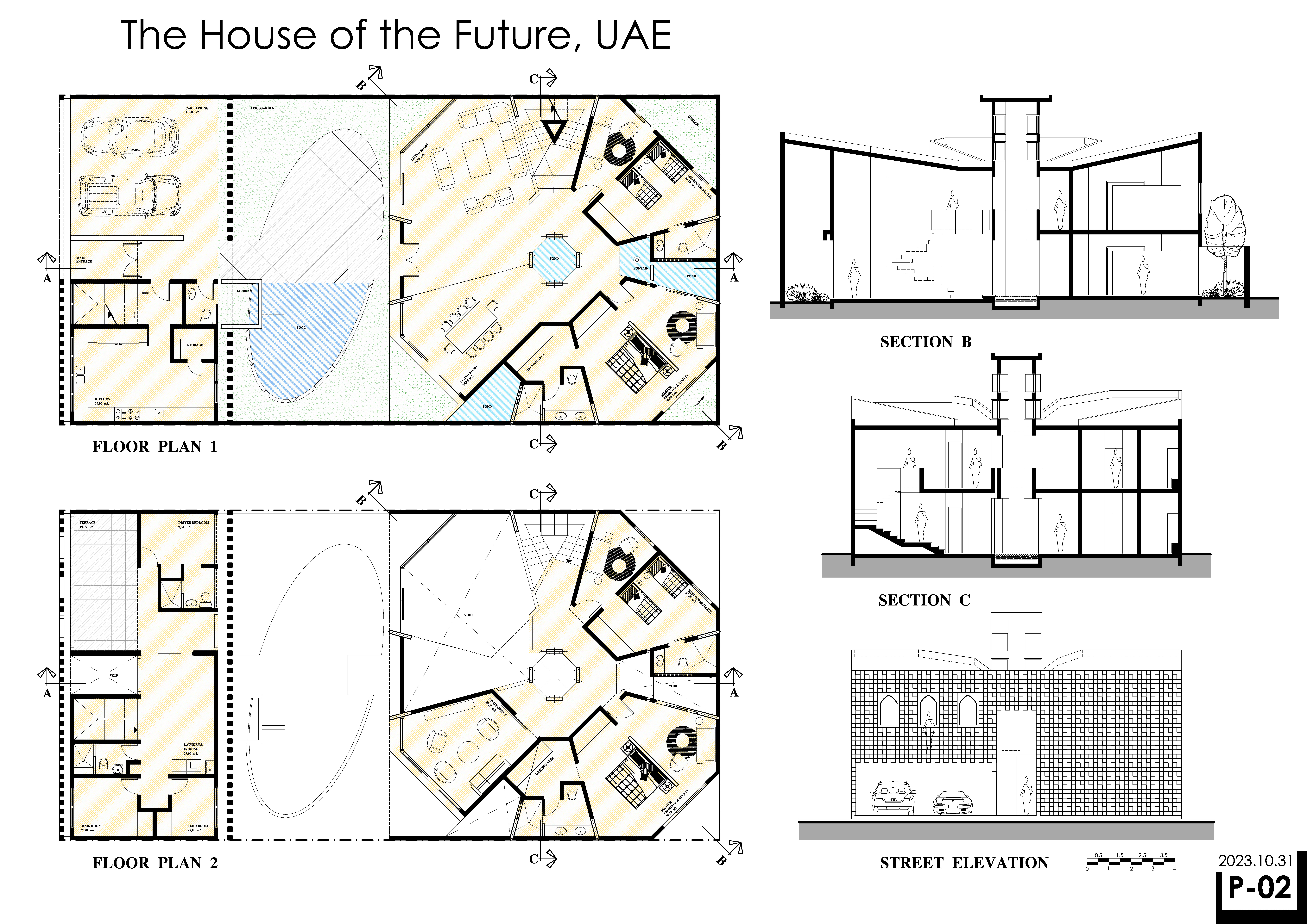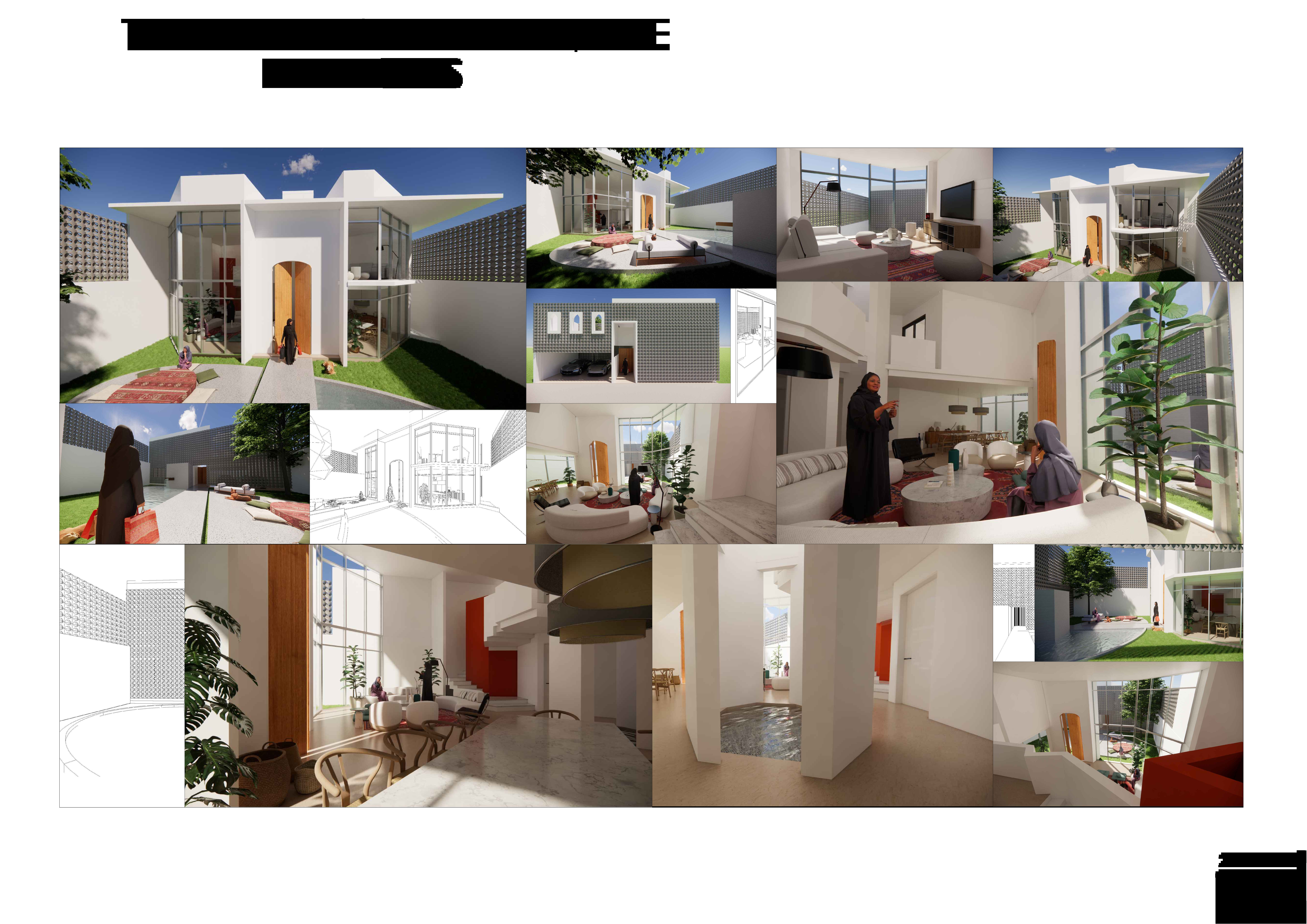5 key facts about this project
**Overview**
Located in the United Arab Emirates, the House of the Future blends traditional cultural elements with modern architectural principles. It is designed to adapt to the evolving needs of contemporary family life, while also respecting the local heritage and climate. The project focuses on sustainability, functional design, and thoughtful integration of space, fostering both private and communal interactions.
**Spatial Strategy**
The layout features a dual-floor configuration that distinguishes between communal and private areas. The ground floor emphasizes an open-concept design, combining the living area, dining space, and kitchen to encourage interaction among family members. A central courtyard facilitates cross-ventilation and provides natural light, enhancing comfort. The second floor includes private zones with bedrooms that offer en-suite bathrooms, ensuring privacy while allowing individuals to personalize their spaces. This arrangement promotes both visibility within shared areas and solitude when desired.
**Material Choices**
The design employs a diverse material palette that emphasizes sustainability and natural aesthetics. Key materials include concrete for structural integrity, wood for warmth in interior finishes, and glass for expansive views and light. Traditional elements are incorporated through ceramics and natural stone, while steel and plaster are used to create clean, minimalist surfaces. This combination not only addresses functional needs but also aligns with the architectural intent to connect the home to its environment and cultural roots.





















































