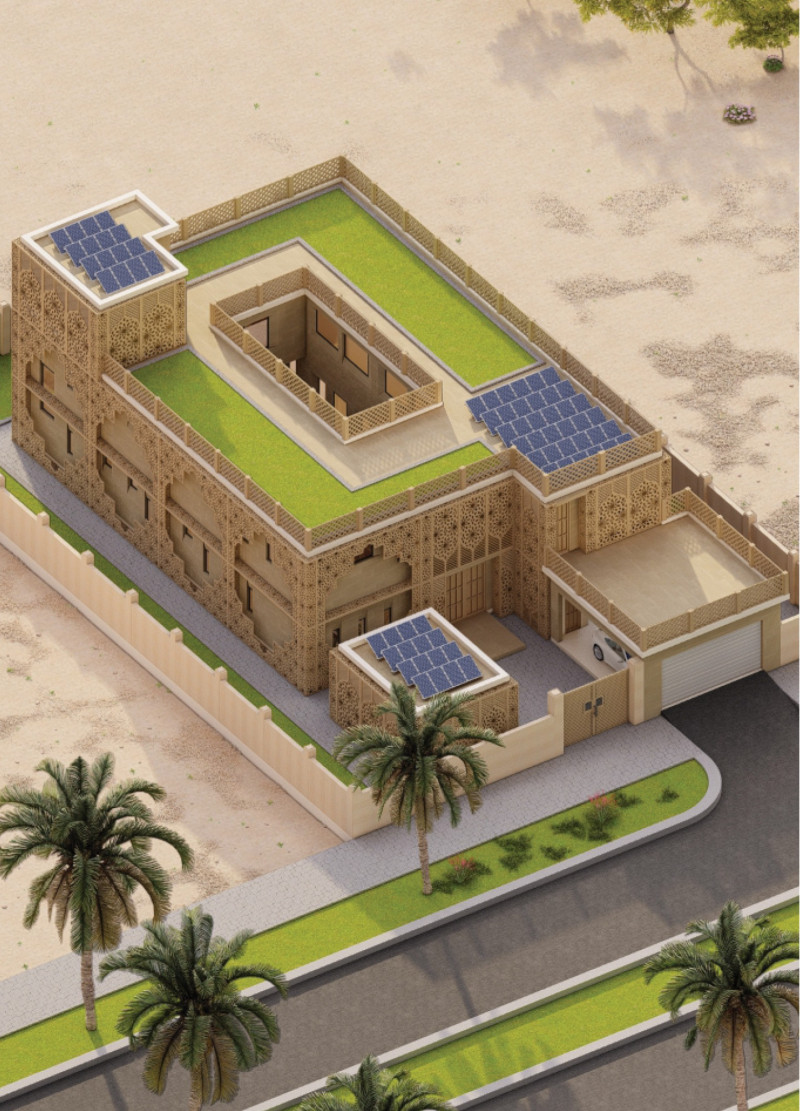5 key facts about this project
### Overview
Xylith Villa is situated in Dubai Creek Harbour, an area noted for its combination of urban and natural landscapes. The design aims to resonate with Dubai's architectural legacy while incorporating modern sustainable practices. Emphasizing a fusion of traditional and contemporary elements, the villa serves both aesthetic and functional purposes, reflecting cultural history while prioritizing energy efficiency.
### Spatial Strategy and User Experience
The villa employs a modular U-shaped layout, fostering social interaction among occupants and maximizing natural light and ventilation. Central to the design are courtyards that facilitate outdoor living and align with Middle Eastern cultural practices. Public and private spaces are distinct yet cohesive: the ground floor includes shared areas such as a Majlis and living room, while the upper levels feature private family quarters, each designed to connect with outdoor views.
### Materiality and Sustainability
Emphasizing local and sustainable materials, the villa integrates wood, stone, glass, and metal to enhance both aesthetics and performance. The local stone ensures durability, and the wooden elements introduce warmth. Glass features facilitate natural light and blur the boundaries between indoor and outdoor environments. Sustainable strategies include roof gardens for insulation, solar panels for renewable energy, and rainwater catchment systems for efficient water management, all contributing to a reduced carbon footprint and promoting a self-sufficient lifestyle.





















































