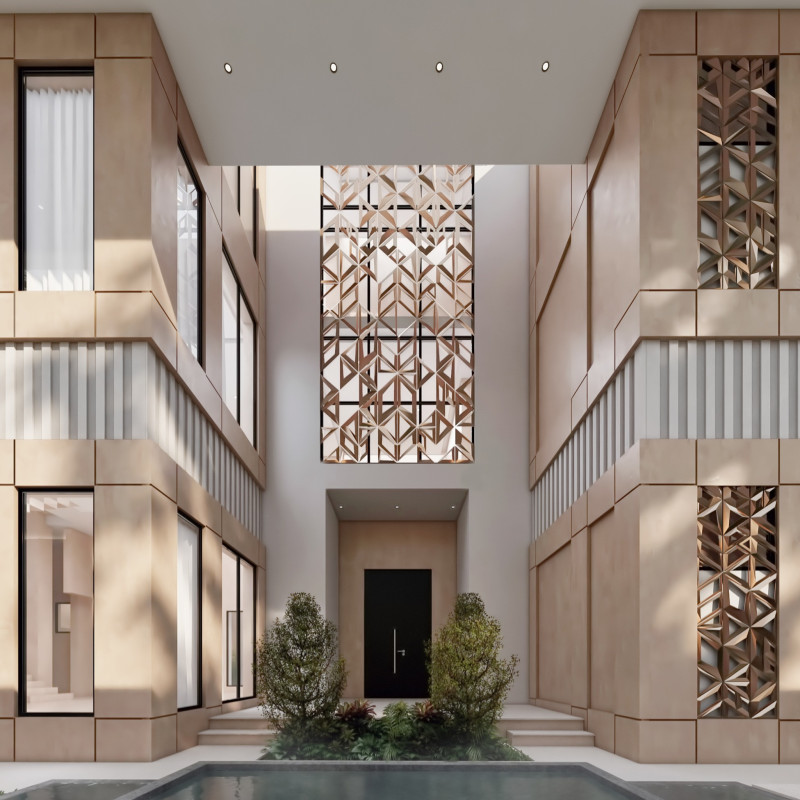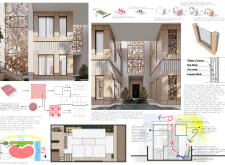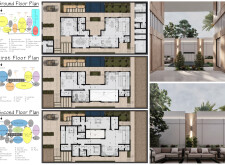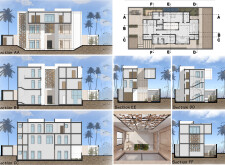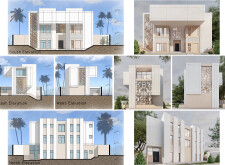5 key facts about this project
### Project Overview
Located in the United Arab Emirates, the design adopts a contemporary reinterpretation of traditional Emirati architecture, emphasizing the harmony between functionality and cultural heritage. The project responds to the challenges posed by the local climate—characterized by high temperatures, strong winds, and sand—by integrating design elements that enhance thermal comfort and support sustainable practices. The architectural language reflects an understanding of social needs and local identity, resulting in a thoughtful and contextually relevant outcome.
### Spatial Configuration and User Experience
The building is organized across three floors that serve distinct yet interconnected functions. Public zones, including living and dining areas, are located on the ground floor, while private spaces such as bedrooms and home offices occupy the upper levels. Open floor plans facilitate spatial fluidity, promoting interaction among inhabitants. Outdoor spaces, strategically integrated with gardens and water features, create cooling microclimates and foster a connection to nature. The design employs an intelligent arrangement of windows, skylights, and air cavities to enhance natural ventilation and optimize daylight access.
### Materiality and Environmental Integration
The material palette is carefully chosen for its sustainability and performance characteristics. Red clay bricks, noted for their excellent thermal insulation, help regulate interior temperatures and reduce energy consumption. The inclusion of cement plaster adds durability and aesthetic appeal, while air cavities within wall assemblies promote natural ventilation. Geometric lattice work on the façade, inspired by traditional patterns, not only provides shade and filtered light but also reinforces cultural significance. This comprehensive material strategy addresses environmental challenges, ensuring the design remains responsive to the surrounding desert context.


