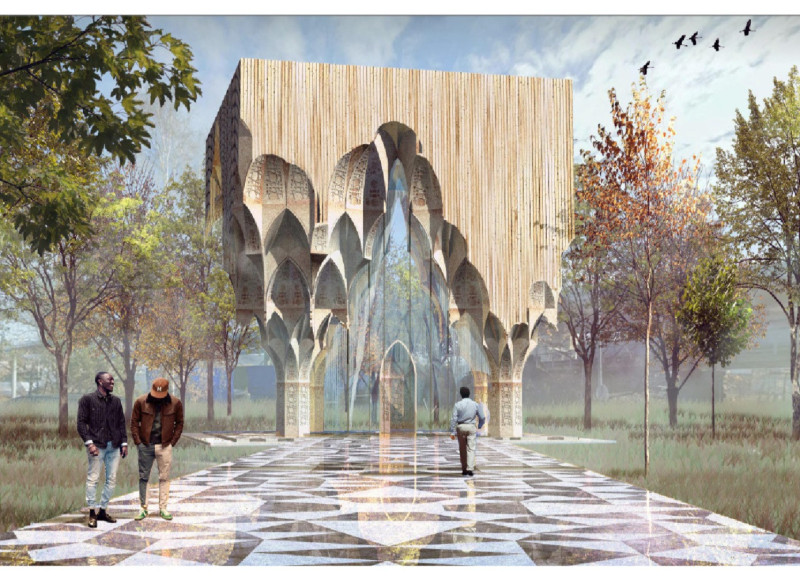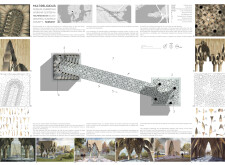5 key facts about this project
**Overview**
The design of a multireligious worship center located on Holmenknokken Island, Buskerud County, Norway, addresses the dialogue between Christian and Muslim communities within a multicultural framework. Acknowledging Drammen's historical narrative of diversity, the intent is to create a space that promotes coexistence and mutual respect, reflecting the region's rich cultural heritage.
**Architectural Framework**
The layout features distinct volumetric forms for the church and mosque, connected by an intermediary structure. This arrangement facilitates open spaces conducive to congregation and community interaction. The design incorporates courtyards and outdoor areas, which serve as essential components for social engagement. The varying heights of the two main volumes establish a dynamic dialogue, emphasizing individual identities within a collective narrative.
**Material Selection and Sustainability**
The worship center employs a thoughtful selection of materials that underscore sustainability and aesthetics. Recycled chipboard is prominently used for interior surfaces, embodying resourcefulness. External cladding in wood contributes warmth and interacts harmoniously with Norway's natural surroundings. Glass elements are utilized to enhance natural light and foster a sense of connection between indoor and outdoor spaces, while robust concrete provides structural integrity. This material palette not only supports the design’s spatial dynamics but also reinforces the thematic intentions surrounding community and spirituality through a blend of solid and transparent elements.



















































