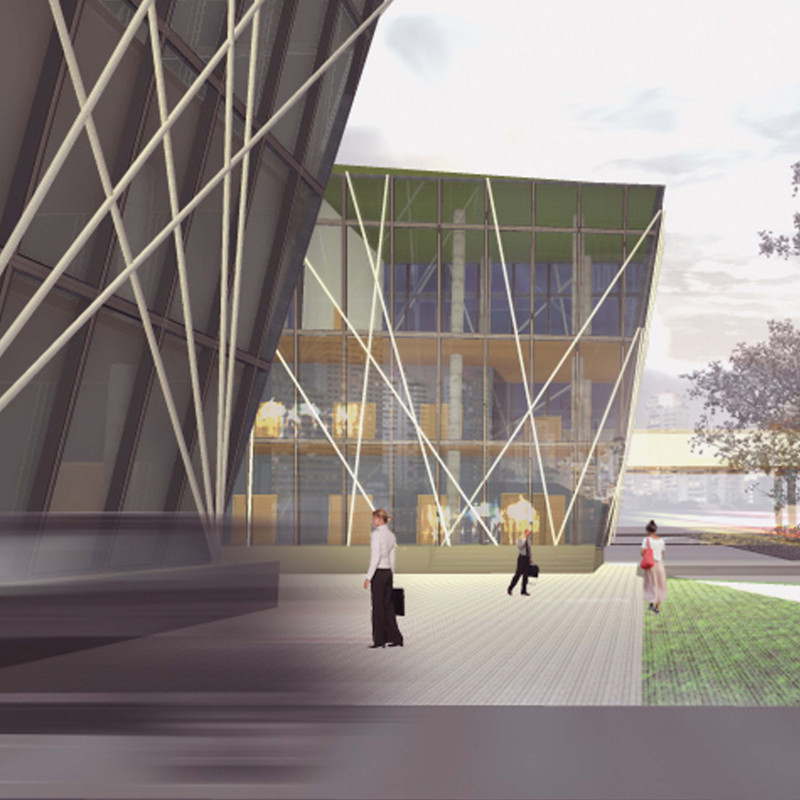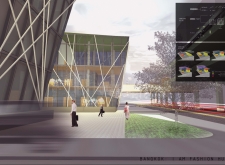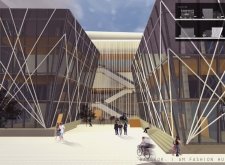5 key facts about this project
## Overview
Located in Bangkok, Thailand, “I Am Fashion Hub” serves as a center for fashion and creative industries, designed to facilitate interaction among designers, enthusiasts, and the public. The project emphasizes accessibility and community engagement, reflecting the dynamic nature of the fashion sector. Its architectural form features a geometric composition that balances solid and void spaces, utilizing transparency to enhance user interaction and promote social connectivity.
### Spatial Organization and Functionality
The layout comprises multiple zones dedicated to various functions, including retail, exhibition spaces, offices, and relaxation areas. This deliberate organization provides a clear distinction between public and private spaces, thereby enhancing functionality while encouraging social interaction. The architecture's open areas foster foot traffic and a connection between indoor and outdoor environments, aligning with contemporary lifestyles.
### Materiality and Sustainability
Material selections prioritize durability and aesthetic coherence. Glass is prominently used for its transparency, allowing natural light to permeate the interior while contributing to energy efficiency. Structural elements of steel provide stability with slender profiles, complementing the design's visual dynamic. Concrete flooring ensures an industrial aesthetic and longevity, while wood accents in the interior add warmth and contrast. Additionally, green roof systems are integrated to support sustainability initiatives, improve insulation, and promote biodiversity, thereby enhancing the building's environmental performance.
Overall, the project incorporates energy-efficient strategies, including passive solar design and rainwater harvesting, reinforcing its commitment to sustainability while inviting public engagement through exhibitions and events centered around fashion and culture.




















































