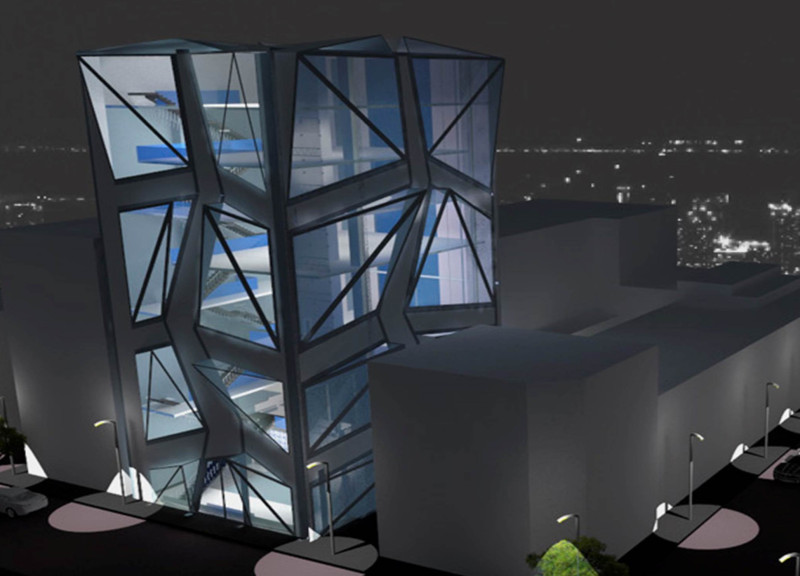5 key facts about this project
### Project Overview
Located in Casa Blanca, Morocco, the Boombing Rooms serve as a cultural and community center designed to respond to the complex dynamics of the urban environment. The development's intention is to facilitate community engagement and cultural expression through programming that includes children's libraries, study rooms, and versatile event spaces. This architectural endeavor aims to foster collaboration, creativity, and educational opportunities within a modern framework.
### Architectural Composition and Materiality
The building features an angular façade characterized by geometric forms constructed primarily from glass and steel. This design approach optimizes natural light while enhancing the structure’s environmental performance. The triangular panels not only contribute to the building's distinct silhouette against the surrounding urban landscape but also support the vibrancy of the activities conducted within.
Interior spaces are designed for flexibility and openness, allowing for a range of functions to be accommodated. The strategic application of color—pastel tones alongside vibrant accents—creates an inviting atmosphere complemented by polished flooring that reflects light, enriching the spatial experience. The materials used throughout the project are selected for both their durability and aesthetic contribution. Glass panels enhance visual connectivity with the environment, while steel provides structural integrity. Concrete is employed for foundational stability, and traditional ceramic tiles are integrated as decorative elements, bridging the contemporary design with Moroccan heritage.
### Community and Sustainability Focus
The Boombing Rooms prioritize community engagement by fostering interaction among users and supporting educational pursuits through dedicated spaces for learning and creativity. The architectural design reflects a commitment to sustainability, emphasizing the use of natural materials and energy-efficient systems that minimize energy consumption. The thoughtful orientation and material choices further enhance the project’s environmental credentials.
Incorporating traditional motifs within a modern architectural context, the space not only serves functional purposes but also represents a cultural narrative, celebrating Moroccan heritage while embracing contemporary design principles. The project stands as a relevant model for future developments, highlighting architecture's potential to enrich urban communities and preserve cultural identity.


















































