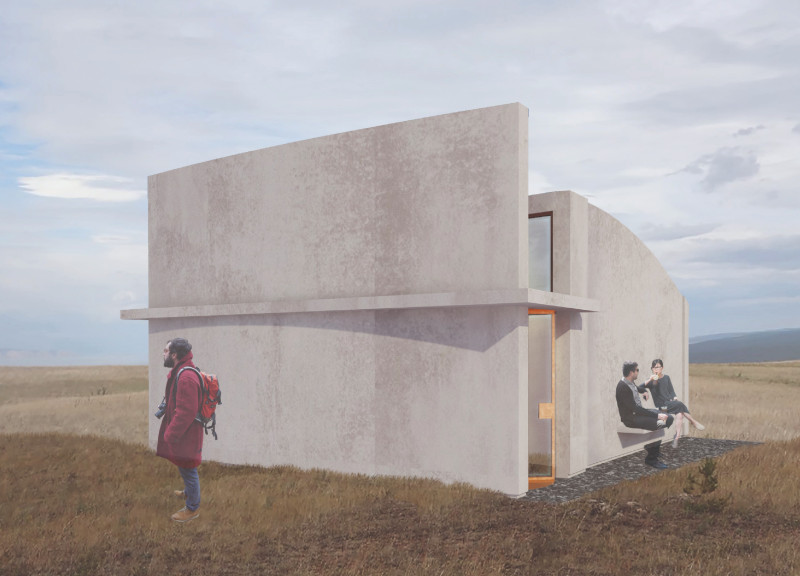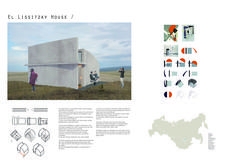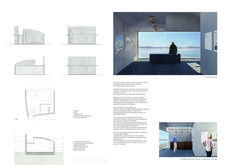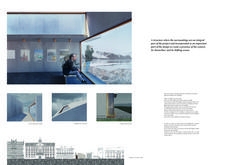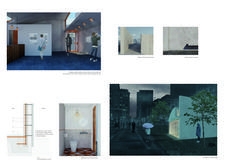5 key facts about this project
## Project Overview
The El Lissitzky House is a contemporary architectural proposal integrated into a network of visitor centers along the Trans-Siberian Railway in Siberia. The design aims to enhance visitor engagement with the surrounding landscape and regional cultural narratives while fulfilling functional requirements within a vast and diverse natural context.
### Spatial Configuration and User Interaction
The architectural design prioritizes a modular approach, emphasizing interconnectivity among various elements to accommodate the changing needs of visitors. This system of interconnected forms supports flexibility and encourages social interaction throughout the building. The layout facilitates seamless transitions between interior and exterior spaces, allowing for exploration and connection with the landscape. The strategic use of large windows enhances the visitor experience by framing panoramic views and flooding interior areas with natural light.
This attention to spatial organization also includes dedicated areas for exhibitions that highlight local art and cultural themes, alongside well-planned staff spaces that support operational efficiency without detracting from the public experience. The overall design fosters an immersive environment where visitors can engage meaningfully with both the interior and the surrounding context.
### Material Selection and Environmental Integration
Materials are central to the concept of the El Lissitzky House, chosen for their durability and aesthetic harmony. Reinforced concrete serves as the primary structural material, providing the robustness required for the building's innovative form. Large expanses of glass create a visual and physical connection to the outdoors, while copper frames enhance thermal performance and add a contemporary aesthetic. The use of granite flooring introduces a tactile element, grounding the design in its natural context. Additionally, local wood varieties are incorporated in specific areas to introduce warmth and a human scale to the interior spaces.
The design also considers the seasonality of the environment, allowing the building to respond dynamically to varying climatic conditions. This is reflected in the interplay of light and shadow, which not only contributes to the aesthetic experience but also promotes passive solar lighting and natural ventilation throughout the year.


