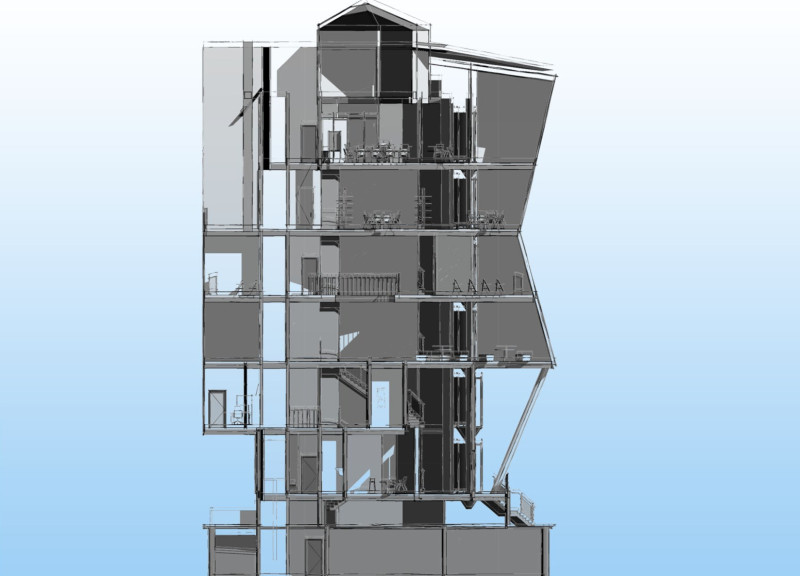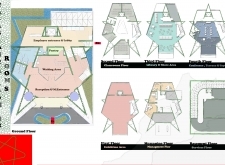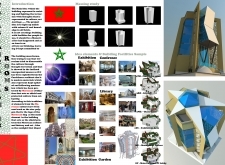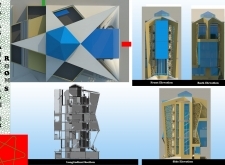5 key facts about this project
### Overview
Located in Casablanca, Morocco, the Casablanca Rooms project is designed as a cultural center aimed at fostering community resilience and engagement. The intent is to create a space that serves not only as a functional facility but also as a memorial that encourages reflection and educational pursuits amid societal challenges. The architecture integrates traditional Moroccan motifs within a contemporary design framework, promoting interaction and openness within the community context.
### Spatial Configuration
The building is organized across multiple levels, each designated for specific functions that support a variety of community activities. The ground floor features a welcoming entrance lobby, reception area, and a pantry, facilitating visitor access and interaction. The first floor is dedicated to an exhibition area showcasing cultural artifacts, while the second floor houses classrooms designed for educational programs. Furthermore, the library and store area on the third floor serve as a resource center for literacy and research. Multifunctional spaces, including a conference room and terrace on the fourth floor, provide venues for gatherings, reflection, and outreach, while management offices are strategically located on the mezzanine floor for administrative support. A basement services level ensures that technical operations are efficiently managed.
### Material Selection and Sustainability
The material palette reflects a balance between modern and traditional elements, incorporating glass to enhance transparency and natural light, steel for structural integrity, and concrete for its versatility in shaping varied geometries. Natural stone is featured prominently in the façade, resonating with Moroccan heritage, while ceramic tiles display traditional art forms, linking nostalgia to contemporary design. Sustainability is a key consideration, with the project employing passive design strategies to enhance energy efficiency—such as natural shading and ventilation—addressing local climate conditions. These design choices align with the aim of creating a space that is both culturally significant and environmentally responsible.






















































