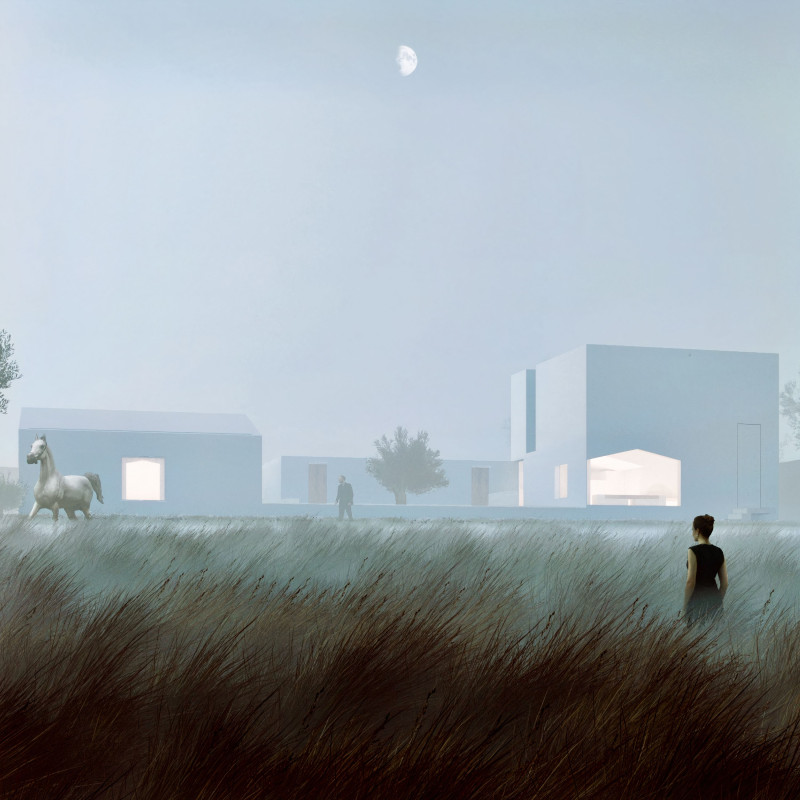5 key facts about this project
Set within a rural landscape, this residential project establishes a connection between contemporary living and agricultural heritage. At the center of the design stands a mature olive tree, which serves as both a spatial anchor and a symbolic presence, shaping the layout and guiding movement throughout the home.
Spatial Organization and Material Character
The house is arranged around a series of internal courtyards that promote natural ventilation and daylight, while opening the interiors to views of the landscape. Materials such as wood, natural stone, and stucco are locally sourced, offering durability and a link to regional craft traditions. Structural concrete and expansive glazing provide strength and transparency, creating a balance between enclosure and openness.
Environmental Strategy and Everyday Use
The layout orients living spaces around the olive tree, with south-facing glass panels to maximize winter sun and deep overhangs to mitigate summer heat. Circulation through the home is designed to be intuitive and continuous, supporting family life while maintaining a strong relationship with the surrounding environment.























































