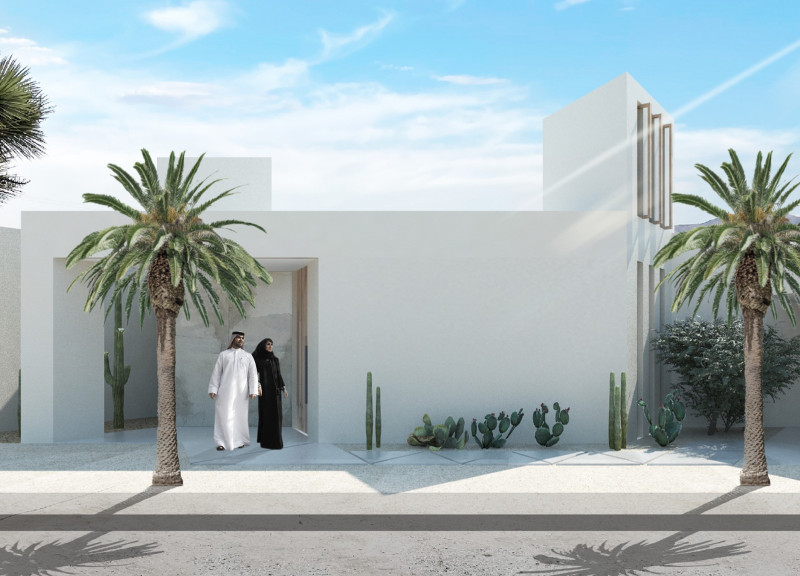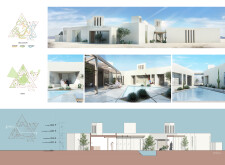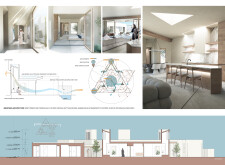5 key facts about this project
## Overview
Located in a desert region characterized by arid landscapes, the project integrates traditional architectural elements with contemporary design methodologies. The intent is to create a living environment that emphasizes sustainability, cultural relevance, and innovative spatial relationships, achieved through distinct geometrical forms and material selection.
## Geometric Organization
The design prominently features interlocking triangular shapes that symbolize strength and stability, drawing from historical architectural practices across various cultures. This geometric organization informs the spatial layout, delineating areas for private living, service functions, and formal gatherings. Circulation pathways are thoughtfully integrated to facilitate fluid movement while promoting social interactions, reflecting the significance of community in the cultural context of the residents.
### Materiality
The selection of materials prioritizes both performance and aesthetic qualities, contributing to the project's sustainability goals.
1. **Reinforced Concrete** provides structural stability and durability, essential for resilience in harsh climates.
2. **Extensive use of glass** enhances natural light penetration and thermal insulation, particularly in communal spaces.
3. **Natural stone** integrates with both landscaping and hardscaping, fostering visual and tactile connections to the landscape.
4. **Wood elements** throughout the interiors introduce warmth, counterbalancing the stark nature of concrete and glass.
5. **Metal detailing** serves both functional and aesthetic purposes in window treatments and roofs, supporting passive ventilation strategies.
6. **Sustainable composite materials** are used in fixtures to minimize the construction's environmental impact.
## Sustainability and Cultural Resonance
The design incorporates various sustainability features, such as natural ventilation systems, including strategically placed wind towers that enhance air circulation. This approach reduces dependence on mechanical cooling solutions. A comprehensive water management strategy integrates rainwater harvesting and irrigation systems, aligning with ecological considerations.
Culturally, the architecture resonates with local traditions through geometric patterns and thoughtful design details that reflect regional heritage. The layout and facade treatments contribute to a sense of identity among residents while encouraging interaction within communal spaces. Outdoor landscaping employs drought-resistant plants, ensuring environmental harmony and efficient water usage, reinforcing the project’s commitment to sustainability.






















































