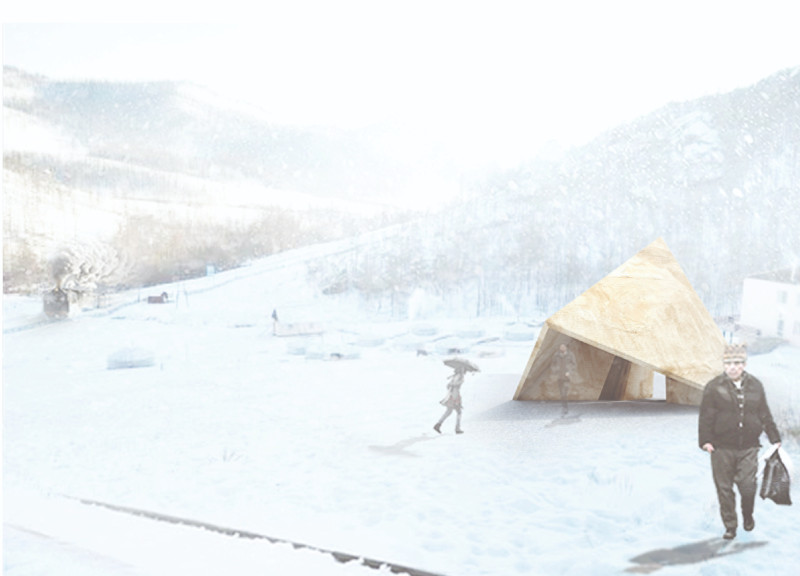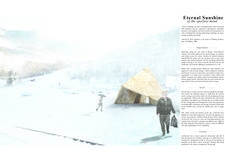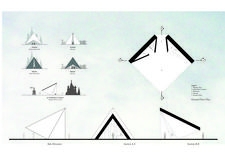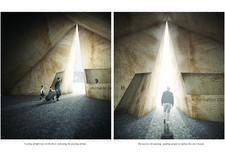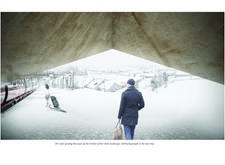5 key facts about this project
## Project Overview
The "Eternal Sunshine of the Spotless Mind" architectural design is situated within an Arctic or subarctic context, engaging with the expansive landscapes typical of this region. The concept aims to create a contemplative structure that interacts with its surroundings, addressing themes of memory and the relationship between human experience and the natural world. The building aligns with the Trans-Siberian railroad, facilitating a connection with both travelers and locals, thereby reflecting cultural identities and sensory experiences in this remote setting.
## Form and Spatial Strategy
The architectural form of the structure is pyramid-like, providing both aesthetic appeal and symbolic resonance. The geometric shape suggests stability and permanence, contrasting with the surrounding fluidity of the snow-covered terrain. The pointed apex directs the gaze upward, harmonizing the interior experience with the expansive skies above and creating a distinct silhouette against the natural backdrop. The layout prioritizes public engagement, featuring essential elements such as a waiting area, information counter, and restrooms, all arranged to promote accessibility and fluid movement throughout the space.
## Material Selection and Light Interaction
Materiality plays a crucial role in defining the structure’s identity and its relationship to the environment. While specific materials are not explicitly named, the design implies an integration of wood or composite materials for the outer skin, which fosters a natural aesthetic, alongside glass for light entry and concrete for foundational stability. Textural considerations are evident, with surfaces designed to enhance light interaction, which emphasizes the passage of time and the atmospheric changes within the space. Strategic openings, both narrow and wide, are essential to the design philosophy, guiding visitors while framing views of the external landscape, ultimately enriching their experience of the building and its context.


