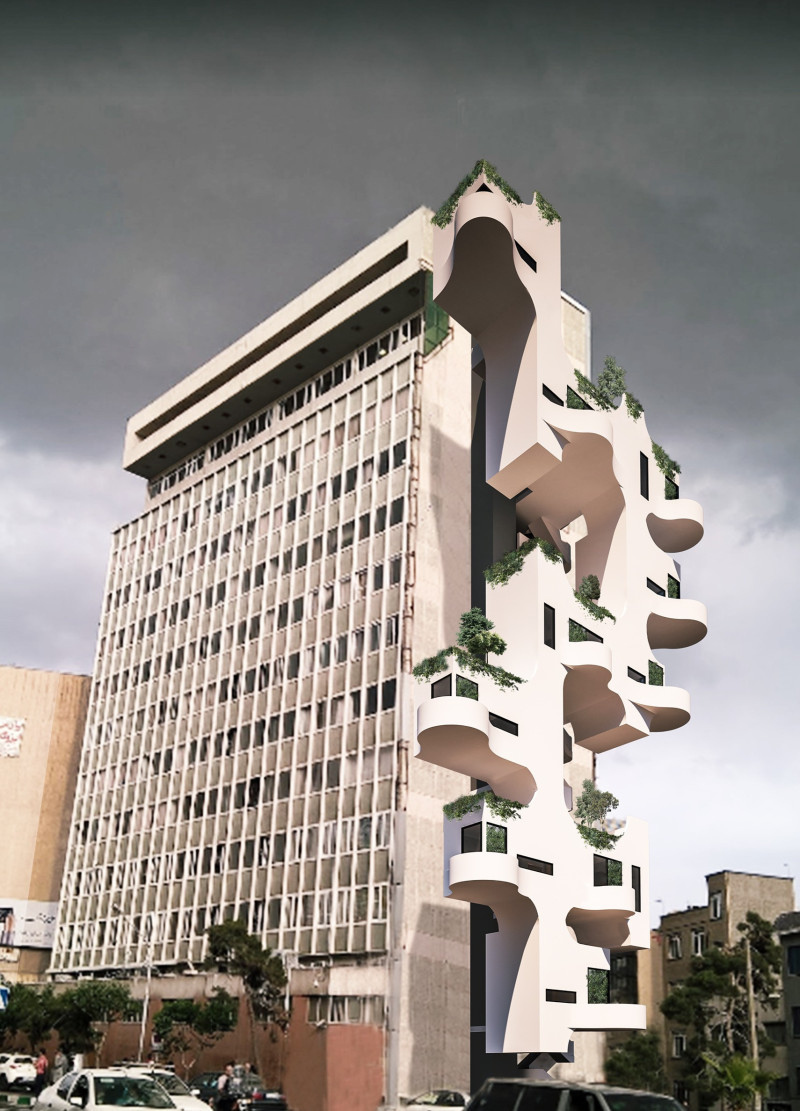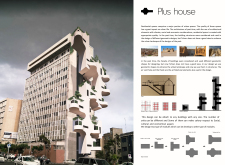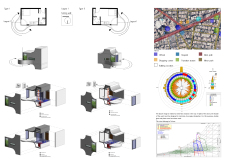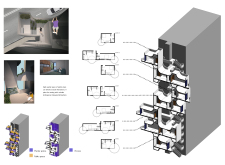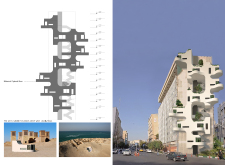5 key facts about this project
Plus House is located in Tehran and aims to improve urban living through a well-thought-out design. The focus is on creating residential spaces that are both functional and visually engaging. The concept draws upon geometric shapes that not only enhance the aesthetic quality of the environment but also serve practical purposes. By integrating elements from traditional architecture, Plus House seeks to offer a relevant solution to the issues faced in modern urban settings.
Design Concept
The use of geometric shapes is central to the design of Plus House. These forms help create a cohesive look within the urban landscape, bringing order to a typically chaotic environment. This consideration of geometry goes beyond mere decoration; it contributes to the organization of the living spaces, leading to a better quality of life for residents. The approach reflects an effort to modernize traditional design elements while addressing contemporary needs.
Adaptability and Flexibility
A key feature of Plus House is its adaptability. The design allows for various configurations and sizes of residential units to accommodate different lifestyles and family structures. This flexibility is essential in a diverse urban setting. By offering adaptable spaces, Plus House meets the different social and economic needs of the community, fostering a sense of belonging and inclusivity.
Architectural Elements and Sustainability
Essential architectural elements like air vent holes and cisterns are integrated into Plus House’s design. These features enhance natural ventilation and water management, vital for the region's climate. The design of the western facade minimizes energy loss, using double-glazed units and plant cover to improve energy efficiency. This focus on sustainability reflects a commitment to creating an environmentally friendly living space for residents.
Spatial Organization and Community Interaction
The layout of Plus House distinguishes between public and private areas, promoting social interaction among its inhabitants. Thoughtfully designed public spaces include seating and landscaping that encourage community engagement. These spaces not only fulfill practical living requirements but also create opportunities for residents to connect with one another, fostering a vibrant community atmosphere.
The design also incorporates techniques to manage sunlight and ventilation, ensuring that living spaces feel comfortable throughout the year. Levels are organized to facilitate movement and optimize air flow, illustrating a thoughtful balance between functionality and architectural vision. The approach taken by Plus House serves as a model for integrating community needs with practical design in urban environments.


