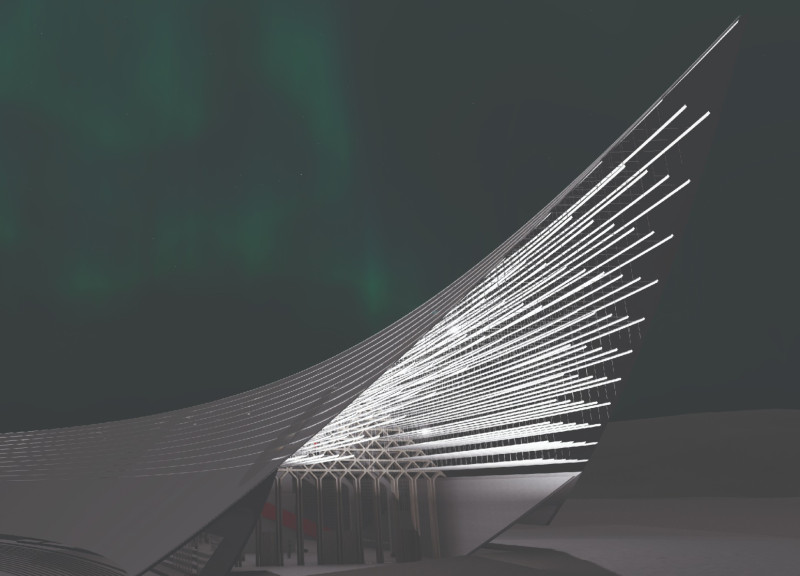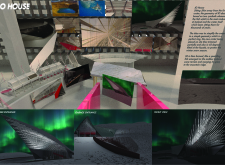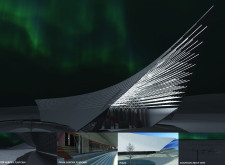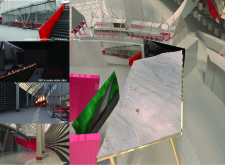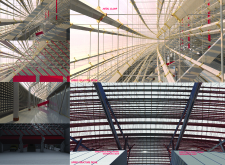5 key facts about this project
### Overview
The IO House is located approximately 5 kilometers from the Krafla crater in Iceland. The design responds to the unique geographical features of the site and reflects the local culture, emphasizing the significance of the fishing industry. The architectural intent is centered around harmonizing the built environment with its natural surroundings while symbolically referencing the area’s identity.
### Spatial Strategy and User Experience
The organization of spaces within the IO House prioritizes a fluid user experience, with a layout that promotes accessibility and engagement with the natural landscape. Entrances for both users and garage access are strategically positioned to streamline movement throughout the building while maintaining aesthetic coherence. Notable features include “Aurora Platforms,” which provide vantage points for observing the Northern Lights, thereby enhancing visitor interaction with the natural environment. Communal areas, such as the lobby and gallery spaces, invite social interaction and showcase local art, fostering a sense of community.
### Material Selection
The selected materials for the IO House reflect both functionality and resilience in response to the local climate. Glass façades facilitate a connection between interior spaces and the exterior, maximizing natural light. Structural elements utilize steel for flexibility and durability, supporting the building’s intricate geometrical forms. Concrete is employed for its stability and thermal mass, while wood accents within functional areas provide warmth and a connection to traditional Icelandic architecture. Precast concrete panels contribute to efficient assembly and insulation, allowing for a robust yet aesthetically pleasing structure.


