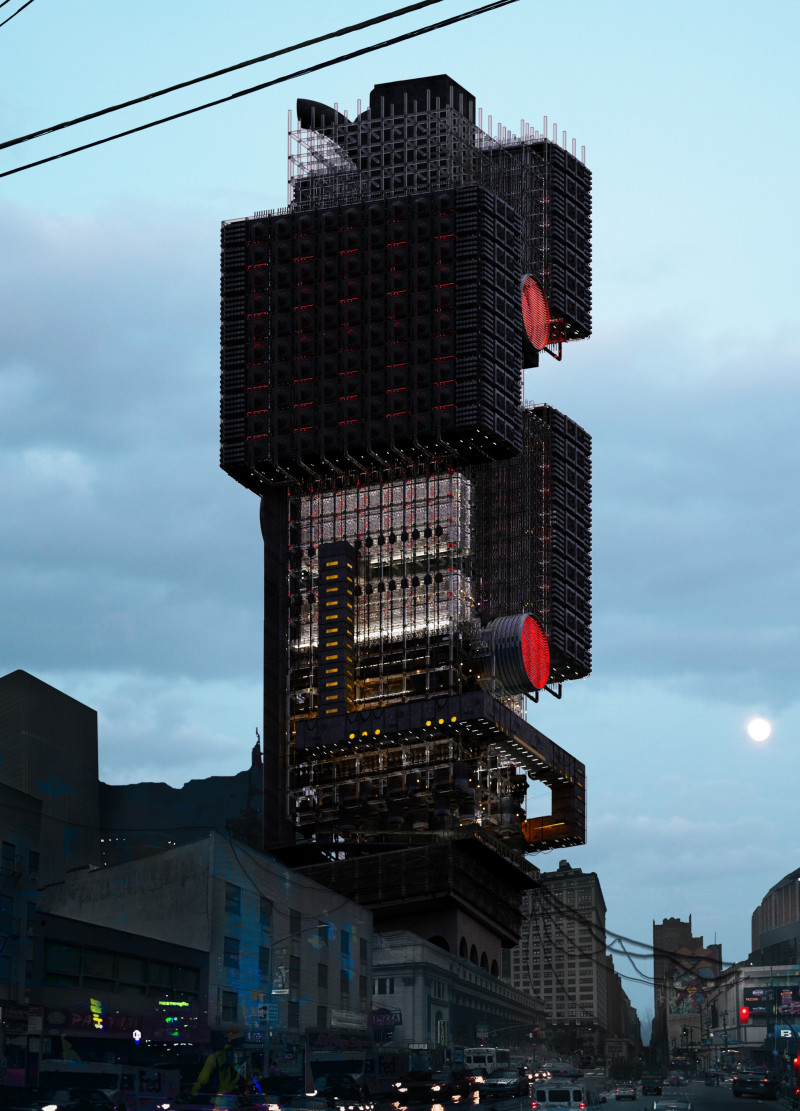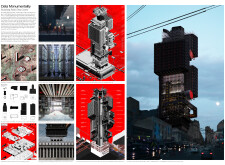5 key facts about this project
### Overview
Located in New York City, the project titled "Data Monumentality: Reclaiming Public Data Control" addresses contemporary challenges related to digital information management. The design seeks to establish a physical and conceptual repository for public data, promoting transparency and encouraging community engagement in the governance of digital information. By framing the building as both a resource and a representation of data dynamics, it aims to empower citizens in their interaction with digital systems.
### Architectural Form and Spatial Interaction
The structure is characterized by a distinct sculptural form comprised of stratified geometric shapes that contribute to a futuristic aesthetic while maintaining approachability. The fragmented cuboidal volumes form a striking silhouette against the city skyline, symbolizing the multifaceted nature of data. Inside, the design facilitates user interaction through carefully designated public spaces, including observation decks, information exchange areas, and collaborative workstations. The integration of communal and private areas is intended to foster engagement, allowing individuals to interact with the data environment in real time.
### Materiality and Urban Context
A diverse selection of materials is employed to enhance the building's sensory experience. Reinforced concrete provides structural integrity, while glass facades promote natural light and transparency, aligning with the project's focus on accessibility. The steel framework supports the complex geometric design, allowing for expansive interiors, and aluminum cladding contributes to a sleek external appearance. The strategic use of LED lighting enhances the building’s night visibility and communicates operational status to the public. Moreover, the design respects its historical context, harmonizing with nearby landmarks while asserting a forward-looking identity.


















































