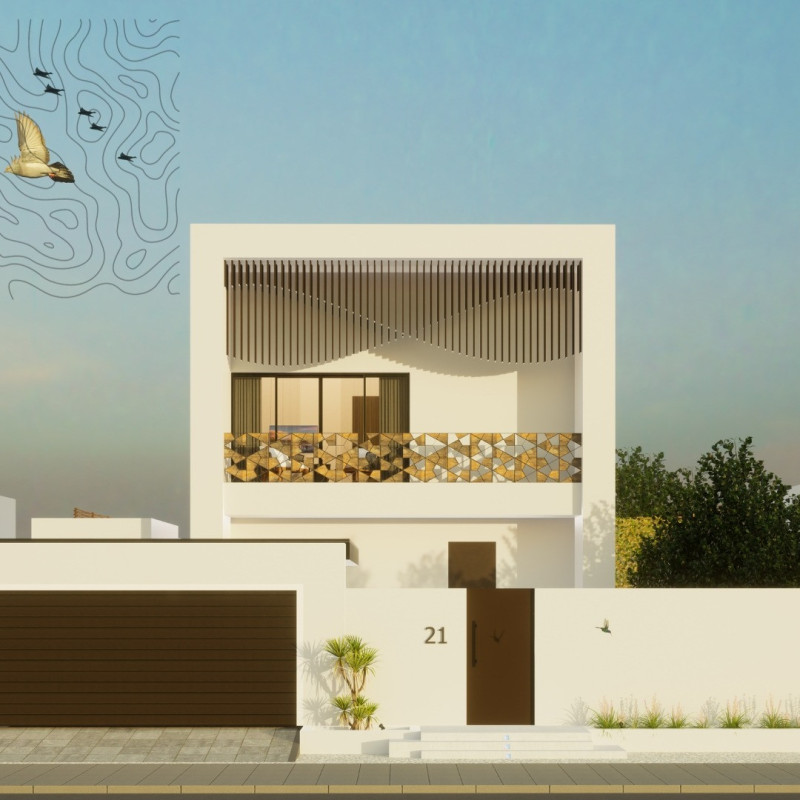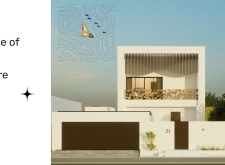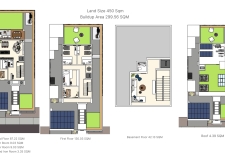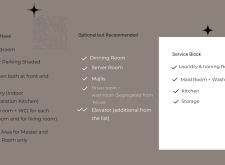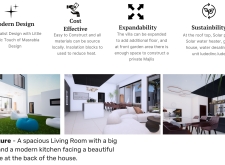5 key facts about this project
### Overview
The "House of the Future" project integrates modern architectural principles with cultural references, located in an undisclosed geographic area. The design emphasizes sustainability, functionality, and aesthetic coherence. By combining traditional elements with contemporary aesthetics, the residence is tailored to meet the dynamic needs of modern living.
### Spatial Configuration and Outdoor Integration
The spatial organization of the house promotes an abundance of natural light and adequate ventilation, ensuring a comfortable living environment. Featuring multiple levels—a ground floor, first floor, and basement—the layout delineates functional zones that balance private and communal spaces. Furthermore, the integration of gardens in both the front and back areas enhances outdoor living, enabling engagement with the natural surroundings while promoting biodiversity.
### Materiality and Sustainability Features
The material palette is integral to both the structural integrity and aesthetic of the residence. Key materials include reinforced concrete for strength, extensive glass for natural illumination, and treated wood for warmth in facade and interior elements. Metal components, likely aluminum, contribute to a modern touch. Sustainability measures are evident in the inclusion of solar panels and water desalination units, aligning with eco-friendly practices. Outdoor gardens, including a designated greenhouse, foster ecological sustainability while supporting food production.


