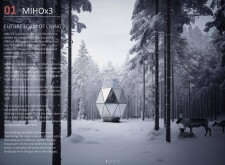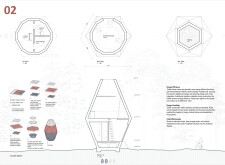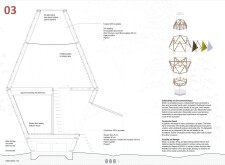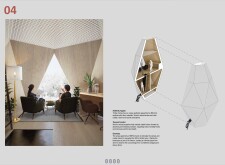5 key facts about this project
### Overview
MIHOx3, an abbreviation for MicroHome divided into three levels, is an architectural concept centered on sustainable living solutions. Located in a snowy forest environment, the design redefines traditional micro-home standards by proposing a modern living alternative that addresses contemporary ecological needs. The project is characterized by a compact structure that emphasizes functionality and adaptability across varying environmental conditions.
### Spatial Configuration and Functionality
The design integrates minimalism with a functional spatial strategy, consisting of three distinct levels designated for specific activities: a living/kitchen area, a bathroom/storage space, and a sleeping loft. This arrangement optimizes the limited footprint, creating a versatile living experience. The interior layout is enhanced by strategically placed windows that maximize natural light, reinforcing the connection with the surrounding environment while promoting an engaging spatial experience.
### Material Selection and Environmental Impact
MIHOx3 employs a sustainable material palette, utilizing wood for its ecological benefits and aesthetic warmth, along with zinc cladding that offers durability and low maintenance. Insulation materials, including wood fiber and paper, contribute to the home's energy efficiency. The structural foundation is established with a concrete slab, ensuring stability in diverse weather conditions. This choice of materials not only reduces the project's carbon footprint but also exemplifies a commitment to recycling and reusability. Furthermore, the integration of features such as rainwater collection systems and solar panels enhances the building's self-sufficiency, positioning MIHOx3 as a forward-thinking model for sustainable housing.






















































