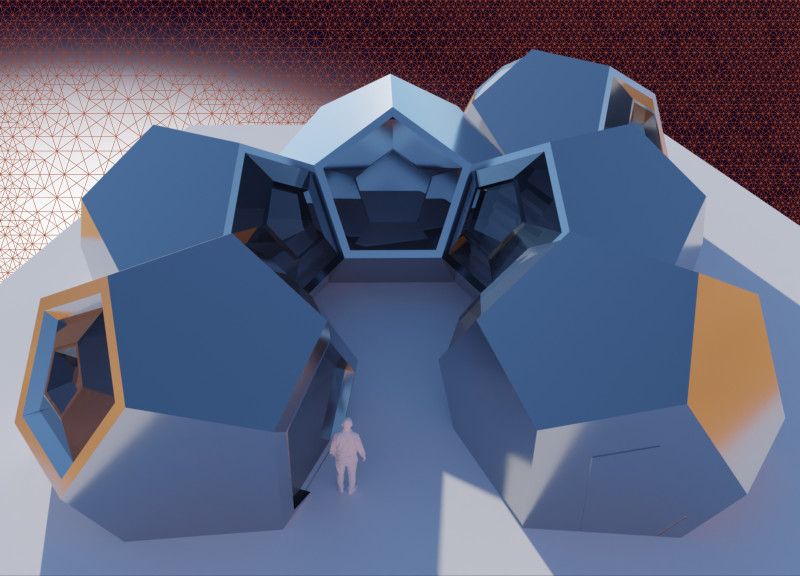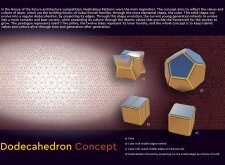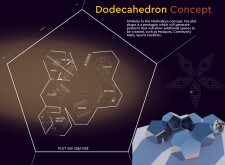5 key facts about this project
## Architectural Design Report: Dodecahedron Concept
### Project Overview
Located in Dubai, the Dodecahedron Concept seeks to fuse traditional Islamic values with contemporary architectural practices. Emerging from the "House of the Future" architecture competition, the design employs geometric forms, particularly the dodecahedron and cube, to create modular living spaces that reflect cultural continuity. The incorporation of Mashrabiyah patterns serves as a central design inspiration, reinforcing the connection between past and present.
### Geometric Transformation and Cultural Significance
The project begins with the basic geometric form of the cube, representing stability and structure. By evolving into a dodecahedron, the design encapsulates cultural values pertinent to Islamic tradition. Each pentagon on the dodecahedron corresponds to one of the five pillars of Islam, symbolizing foundational principles within modern contexts. Additionally, the twelve sides relate to the lunar months of the Islamic calendar, underscoring the project's connection to cultural heritage and highlighting the importance of sustaining Islamic values through generational shifts in a rapidly modernizing environment.
### Innovative Materials and Sustainable Design
The design utilizes a range of materials to achieve its architectural objectives, with glass facades enhancing transparency and promoting environmental connectivity. Structural elements are crafted from aluminum and steel to ensure durability, while wood may be employed in interior accents for added warmth. This choice of materials supports sustainable practices by facilitating modular construction, thus allowing for scalability and adaptability in residential configurations. The project’s design efficiently organizes living spaces, allocating areas for both private and communal functions, thereby enhancing social interactions among residents.
The modular approach to design enables each dodecahedron module to measure 6.00 meters, with pentagonal edges at 2.29 meters, providing flexibility suited to varying family sizes and needs. The spatial layout allows for open living and dining areas, private rooms, and designated community spaces, fostering a sense of belonging within diverse populations.






















































